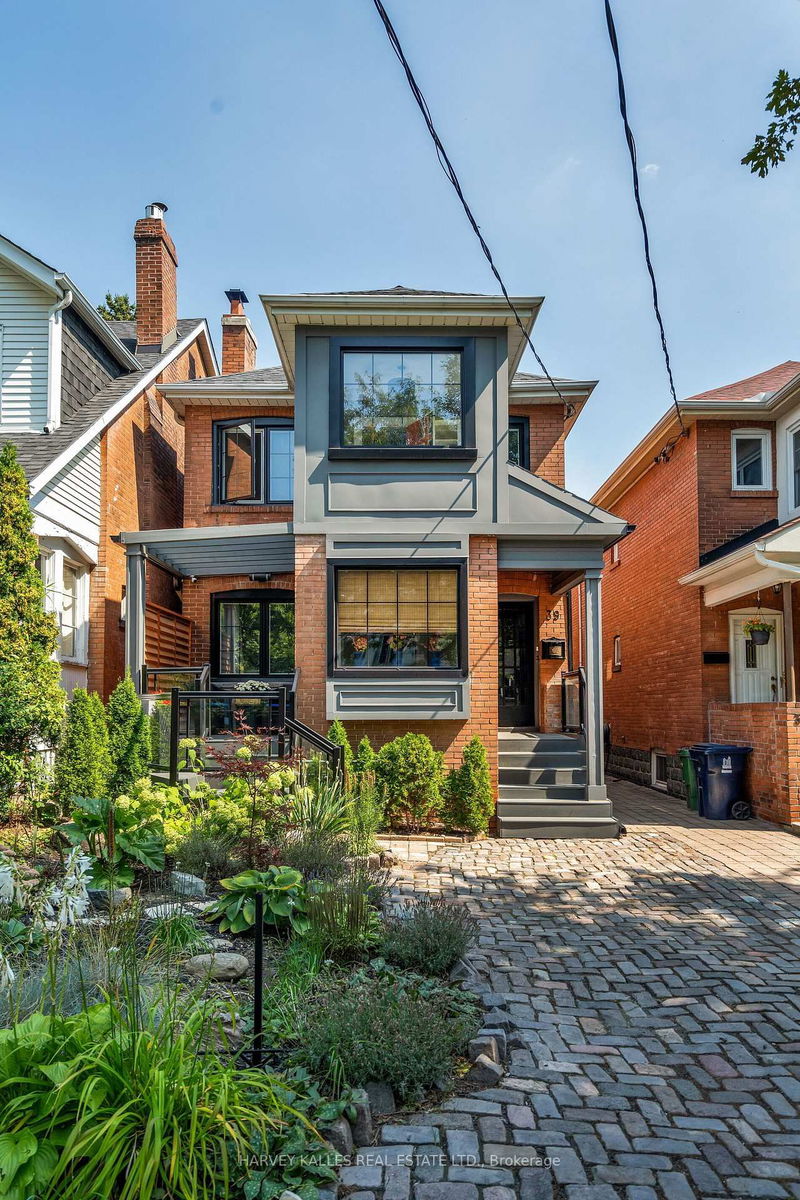Key Facts
- MLS® #: C11965078
- Property ID: SIRC2274232
- Property Type: Residential, Single Family Detached
- Lot Size: 3,400 sq.ft.
- Bedrooms: 4+1
- Bathrooms: 4
- Additional Rooms: Den
- Parking Spaces: 1
- Listed By:
- HARVEY KALLES REAL ESTATE LTD.
Property Description
A captivating turnkey recently renovated multi-unit property nestled in the prestigious neighbourhood of Rosedale right near Chorley Park. Just under 3200 sqft of living space, this exceptional property presents opportunity for both savvy investors & families looking to live in sought-after neighbourhood. MAIN and 2nd FLOOR VACANT. Potential GROSS INCOME 138K yearly. Home consists of 3 units (1 per floor). The main floor 'Owners Suite' features 2 bedrooms & 2 bath, second floor unit features 2 BR+ 2 offices & 1 bath, & basement unit is a bachelor with 1 bath. Great entry home for first time buyers looking to get into the neighbourhood, live in one unit & rent the other 2 units. Or empty nesters who need pied de terre, & 2 suites they can rent out or have for their university children when back in town. Renos on main done in 2020, ( A/C, windows, flooring, deck, appliances, landscaping, kitchen, alarm, security cameras, shed, decks, bathrooms). Located on a beautiful family in the Whitney Public & OLPH school district & Branksome Hall. The nearby Evergreen Brickworks & Chorley Park offer picturesque trails that are perfect for leisurely strolls & connecting with nature.
Rooms
- TypeLevelDimensionsFlooring
- Living roomMain18' 1.7" x 14' 7.5"Other
- KitchenMain13' 6.2" x 7' 10.4"Other
- Dining roomMain12' 4.8" x 9' 9.7"Other
- HardwoodMain12' 1.6" x 9' 2.6"Other
- BedroomMain12' 1.6" x 8' 7.9"Other
- Family roomBasement15' 3" x 14' 11"Other
- Living room2nd floor18' 1.7" x 10' 11.4"Other
- Dining room2nd floor13' 6.2" x 9' 10.1"Other
- Dining room2nd floor13' 6.2" x 9' 10.1"Other
- Other2nd floor12' 2" x 8' 9.1"Other
- Bedroom2nd floor12' 2" x 8' 9.1"Other
- Solarium/Sunroom2nd floor8' 5.1" x 7' 2.2"Other
Listing Agents
Request More Information
Request More Information
Location
39 Standish Ave, Toronto, Ontario, M4W 3B2 Canada
Around this property
Information about the area within a 5-minute walk of this property.
- 24.74% 50 to 64 years
- 17.42% 35 to 49 years
- 14.99% 65 to 79 years
- 14.16% 20 to 34 years
- 7.7% 15 to 19 years
- 6.47% 10 to 14 years
- 6.01% 0 to 4 years
- 5.6% 5 to 9 years
- 2.9% 80 and over
- Households in the area are:
- 77.07% Single family
- 19.65% Single person
- 3.28% Multi person
- 0% Multi family
- $646,572 Average household income
- $267,426 Average individual income
- People in the area speak:
- 88.44% English
- 2.06% English and non-official language(s)
- 1.74% Spanish
- 1.62% French
- 1.62% German
- 1.02% Iranian Persian
- 0.92% Greek
- 0.9% Mandarin
- 0.88% Tagalog (Pilipino, Filipino)
- 0.8% Russian
- Housing in the area comprises of:
- 73.38% Single detached
- 15.62% Apartment 1-4 floors
- 6.22% Semi detached
- 4.22% Duplex
- 0.57% Row houses
- 0% Apartment 5 or more floors
- Others commute by:
- 18.06% Public transit
- 13.08% Foot
- 6.84% Other
- 6.02% Bicycle
- 42.41% Bachelor degree
- 23.32% Post graduate degree
- 15.06% High school
- 6.66% Did not graduate high school
- 6.46% College certificate
- 4.28% University certificate
- 1.8% Trade certificate
- The average air quality index for the area is 2
- The area receives 298.01 mm of precipitation annually.
- The area experiences 7.39 extremely hot days (30.89°C) per year.
Request Neighbourhood Information
Learn more about the neighbourhood and amenities around this home
Request NowPayment Calculator
- $
- %$
- %
- Principal and Interest $11,695 /mo
- Property Taxes n/a
- Strata / Condo Fees n/a

