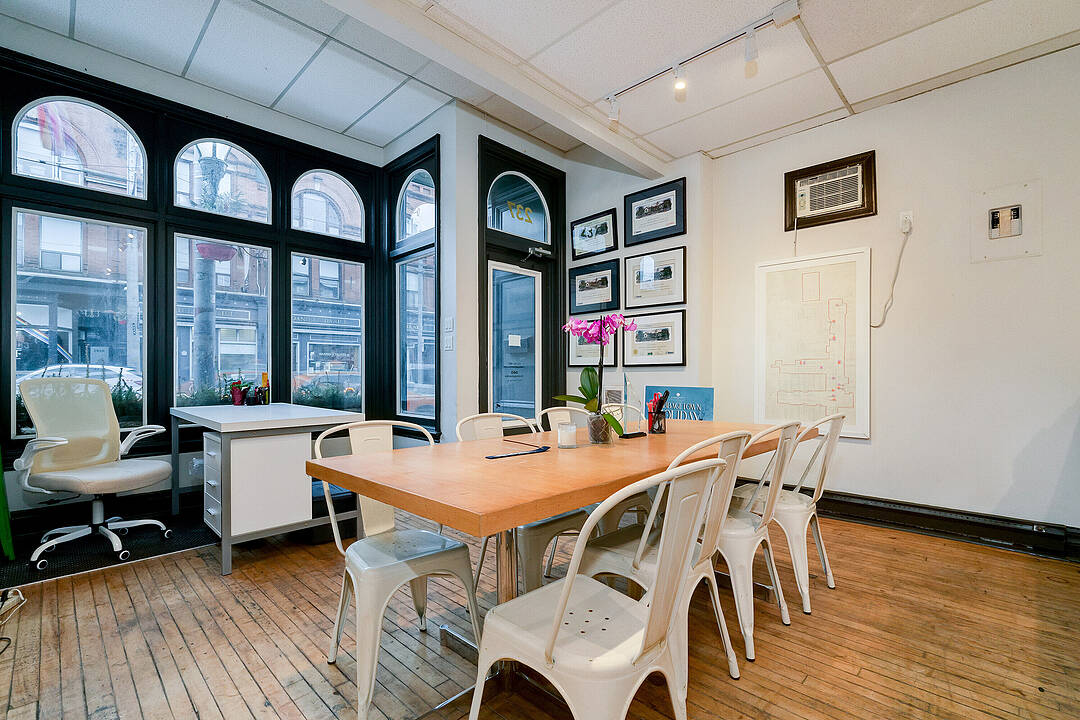Key Facts
- MLS® #: C12583034
- Property ID: SIRC2988638
- Property Type: Residential, Other
- Bedrooms: 1
- Bathrooms: 2
- Additional Rooms: Den
- Listed By:
- Henry Dineen
Property Description
Discover the versatility and charm of this unique commercial-residential property in the heart of Cabbagetown, right at Carlton and Parliament. This flexible space offers a mix of work and living potential, featuring a main-floor back office that can easily function as a second bedroom, along with bright, spacious principal rooms throughout. Enjoy excellent natural light from the second-floor sundeck and third-floor walkout, plus a fully fenced courtyard-style outdoor area that's perfect for a variety of uses. If you're interested in ownership down the line, a purchase option is also available. Don't miss this rare opportunity in one of Toronto's most iconic neighbourhoods.
Amenities
- City
- Laundry
- Metropolitan
- Privacy
- Privacy Fence
- Terrace
Rooms
- TypeLevelDimensionsFlooring
- Living room2nd floor13' 11.7" x 15' 3"Other
- Dining room2nd floor0' x 0'Other
- Kitchen2nd floor10' 1.2" x 15' 1.8"Other
- Other3rd floor24' 4.5" x 15' 1.8"Other
- FoyerGround floor15' 8.1" x 11' 6.1"Other
- OtherBasement6' 9.4" x 14' 8.3"Other
- Home officeGround floor7' 8.5" x 11' 7.7"Other
Ask Me For More Information
Location
237 Carlton St, Toronto, Ontario, M5A 2L2 Canada
Around this property
Information about the area within a 5-minute walk of this property.
Request Neighbourhood Information
Learn more about the neighbourhood and amenities around this home
Request NowMarketed By
Sotheby’s International Realty Canada
1867 Yonge Street, Suite 100
Toronto, Ontario, M4S 1Y5

