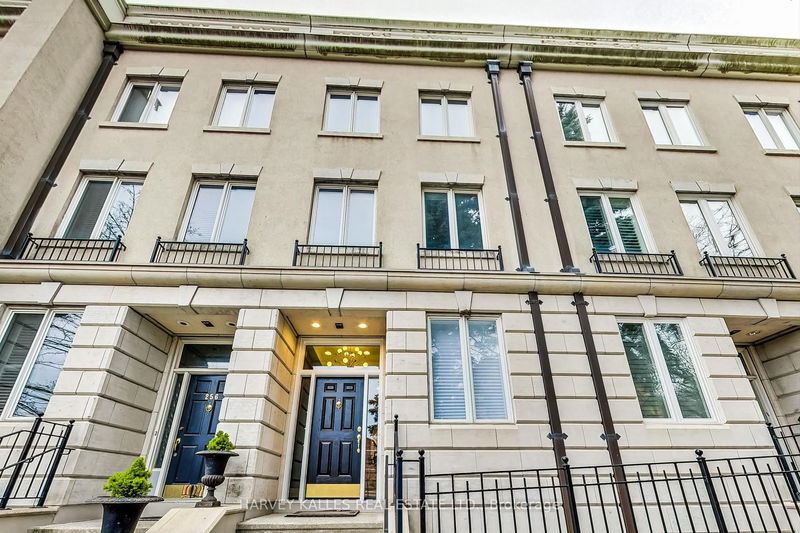Key Facts
- MLS® #: C11954886
- Property ID: SIRC2266861
- Property Type: Residential, Townhouse
- Lot Size: 1,328.61 sq.ft.
- Bedrooms: 3+1
- Bathrooms: 5
- Additional Rooms: Den
- Parking Spaces: 2
- Listed By:
- HARVEY KALLES REAL ESTATE LTD.
Property Description
Welcome to your dream home! This stunning fully renovated 3-storey freehold townhome is tucked away from the street, in the vibrant heart of the Castle Hill neighbourhood. A rare and exceptional floor plan features a spacious primary bedroom retreat with a loft/office and walk-out to private deck. complete with his and hers closets and a luxurious 6-piece ensuite bath.2 addition bedrooms ,a tandem 2-car garage, this home is perfect for both family living and entertaining. Enjoy two private terraces with breathtaking views of Toronto's skyline and Casa Loma. The home boasts Gourmet kitchen, spacious principal rooms, high-end finishes, skylights, hardwood floor With approximately 3,500 sq.ft. of luxurious living space, you'll be just minutes away from top private schools, including Upper Canada College and Bishop Strachan School, as well as public schools, restaurants, TTC, and Yorkville. Fully renovated and ready to move in!
Rooms
- TypeLevelDimensionsFlooring
- Living roomGround floor14' 7.9" x 17' 10.1"Other
- Dining roomGround floor11' 3.8" x 16' 8"Other
- KitchenGround floor7' 6.1" x 22' 11.9"Other
- Family room2nd floor14' 7.9" x 23' 11.6"Other
- Bedroom2nd floor14' 2.8" x 14' 7.9"Other
- Bedroom3rd floor10' 11.8" x 12' 2.8"Other
- Hardwood3rd floor12' 2.8" x 17' 7.8"Other
- LoftUpper12' 11.9" x 14' 7.9"Other
- BedroomBasement10' 9.1" x 14' 7.9"Other
Listing Agents
Request More Information
Request More Information
Location
258 Spadina Rd, Toronto, Ontario, M5R 2V1 Canada
Around this property
Information about the area within a 5-minute walk of this property.
- 23.54% 20 à 34 ans
- 20.54% 50 à 64 ans
- 19.5% 35 à 49 ans
- 15.82% 65 à 79 ans
- 5.02% 15 à 19 ans
- 4.29% 10 à 14 ans
- 4.17% 80 ans et plus
- 3.63% 0 à 4 ans
- 3.49% 5 à 9
- Les résidences dans le quartier sont:
- 51.59% Ménages unifamiliaux
- 42.04% Ménages d'une seule personne
- 6.31% Ménages de deux personnes ou plus
- 0.06% Ménages multifamiliaux
- 405 162 $ Revenu moyen des ménages
- 170 174 $ Revenu personnel moyen
- Les gens de ce quartier parlent :
- 85.45% Anglais
- 3.41% Anglais et langue(s) non officielle(s)
- 2.35% Français
- 1.83% Espagnol
- 1.62% Italien
- 1.49% Russe
- 1.13% Yue (Cantonese)
- 0.95% Allemand
- 0.9% Iranian Persian
- 0.88% Mandarin
- Le logement dans le quartier comprend :
- 36.06% Appartement, 5 étages ou plus
- 28.34% Appartement, moins de 5 étages
- 12.64% Maison jumelée
- 12.47% Maison individuelle non attenante
- 6.56% Maison en rangée
- 3.93% Duplex
- D’autres font la navette en :
- 20.7% Marche
- 18.04% Transport en commun
- 8.85% Autre
- 8.81% Vélo
- 41.13% Baccalauréat
- 20.44% Certificat ou diplôme universitaire supérieur au baccalauréat
- 16.47% Diplôme d'études secondaires
- 9.11% Certificat ou diplôme d'un collège ou cégep
- 6.54% Aucun diplôme d'études secondaires
- 4.68% Certificat ou diplôme universitaire inférieur au baccalauréat
- 1.62% Certificat ou diplôme d'apprenti ou d'une école de métiers
- L’indice de la qualité de l’air moyen dans la région est 2
- La région reçoit 296.82 mm de précipitations par année.
- La région connaît 7.39 jours de chaleur extrême (31.01 °C) par année.
Request Neighbourhood Information
Learn more about the neighbourhood and amenities around this home
Request NowPayment Calculator
- $
- %$
- %
- Principal and Interest $13,648 /mo
- Property Taxes n/a
- Strata / Condo Fees n/a

