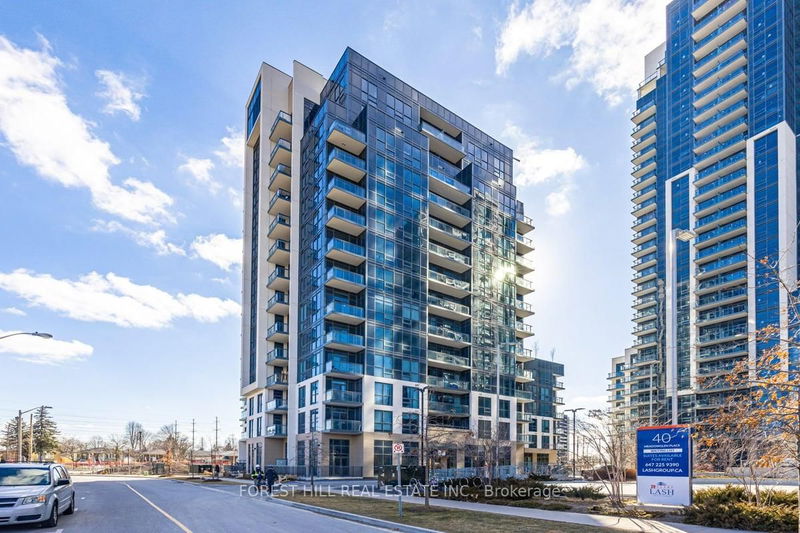Key Facts
- MLS® #: E11952515
- Property ID: SIRC2264955
- Property Type: Residential, Condo
- Bedrooms: 3
- Bathrooms: 2
- Additional Rooms: Den
- Parking Spaces: 1
- Listed By:
- FOREST HILL REAL ESTATE INC.
Property Description
Beautifully Designed & Laid Out this 3 Bedroom Unit Has 966sf Of Living Space & 13 ft Ceilings With Its Own Private 85sf Terrace. Plank Flooring Throughout. This Unit Is Brand New. The Building Offers A Concierge Service, Party/Rec Room, Fitness Room With Yoga Area And A Business/Work Centre. Few Min To Hwy 401. U Of T Campus And Centennial Campus Is A 7 Min Drive.. Ellesmere Junior, North Bendale, Henry Hudson And Churchill Heights Schools Are Within 5 Min. Confederation Park Only 3 Min Away So You Can Enjoy All The Greenery & Walking Trails. Scarborough Town Centre Is Only 8 Min And The Famous Scarborough Bluffs Is About 15 Min. **Take advantage of the New Mortgage rule changes that will help with lower deposits and/or longer amortization. Please Speak to your Banks Mortgage specialist or Mortgage Broker.** **EXTRAS** Brand New Units At The Tricycle Just Released, All With Tarion Warranty. One Parking And 3 Lockers Included
Rooms
Listing Agents
Request More Information
Request More Information
Location
10 Meadowglen Pl #105, Toronto, Ontario, M1G 0A8 Canada
Around this property
Information about the area within a 5-minute walk of this property.
- 29.6% 20 to 34 years
- 19.86% 35 to 49 years
- 16.45% 50 to 64 years
- 8.1% 65 to 79 years
- 6.47% 10 to 14 years
- 5.95% 5 to 9 years
- 5.91% 15 to 19 years
- 5.4% 0 to 4 years
- 2.26% 80 and over
- Households in the area are:
- 73.08% Single family
- 15.53% Single person
- 8.68% Multi person
- 2.71% Multi family
- $102,561 Average household income
- $37,912 Average individual income
- People in the area speak:
- 36.32% English
- 25.57% Gujarati
- 11.82% English and non-official language(s)
- 10.49% Tamil
- 4.79% Urdu
- 2.97% Malayalam
- 2.14% Tagalog (Pilipino, Filipino)
- 2.08% Hindi
- 2.04% Bengali
- 1.78% Dari
- Housing in the area comprises of:
- 46.64% Apartment 5 or more floors
- 31.16% Single detached
- 12.33% Duplex
- 6.34% Row houses
- 2.13% Apartment 1-4 floors
- 1.4% Semi detached
- Others commute by:
- 29.13% Public transit
- 2.22% Foot
- 2.12% Other
- 0% Bicycle
- 27.89% High school
- 22.85% Bachelor degree
- 16.59% College certificate
- 16.32% Did not graduate high school
- 10.87% Post graduate degree
- 2.99% Trade certificate
- 2.5% University certificate
- The average air quality index for the area is 2
- The area receives 303.5 mm of precipitation annually.
- The area experiences 7.4 extremely hot days (30.9°C) per year.
Request Neighbourhood Information
Learn more about the neighbourhood and amenities around this home
Request NowPayment Calculator
- $
- %$
- %
- Principal and Interest $3,398 /mo
- Property Taxes n/a
- Strata / Condo Fees n/a

