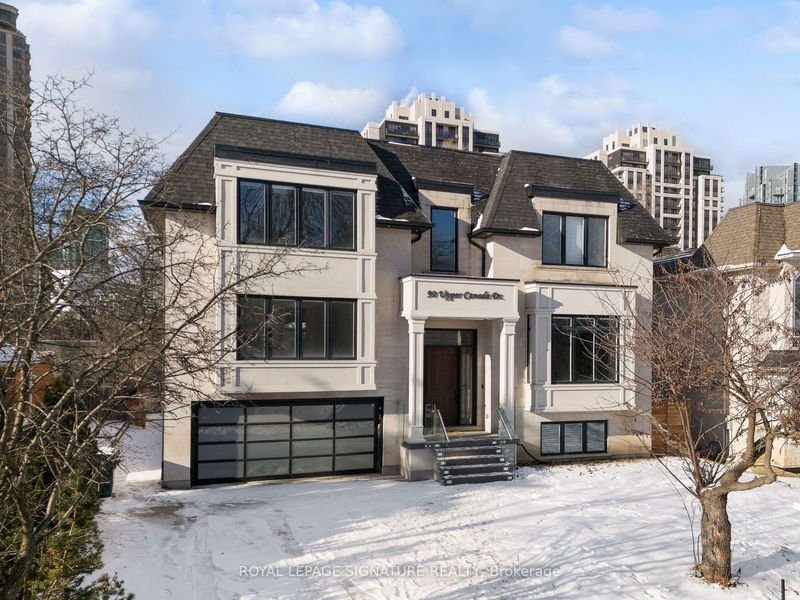Key Facts
- MLS® #: C11949490
- Property ID: SIRC2262559
- Property Type: Residential, Single Family Detached
- Lot Size: 9,000 sq.ft.
- Bedrooms: 5+1
- Bathrooms: 8
- Additional Rooms: Den
- Parking Spaces: 6
- Listed By:
- ROYAL LEPAGE SIGNATURE REALTY
Property Description
Stunning executive custom-built home located in the prestigious St. Andrew-Windfields area, nestled on a 60'X150' lot! This gorgeous property features 5+1 bedrooms & approx 7,400 sqft of livable space, W/ elegant 10-foot ceilings on the main-floor. The 2nd floor boasts7 skylights. Spacious primary bedroom W/ a fireplace & a 7-pc ensuite bathroom featuring heated floors & large windows. The custom-built design showcases meticulous attention to detail & incorporates custom millwork throughout. The main level offers an open-concept living space filled with natural light, highlighted by large windows. It includes a chef's kitchen & a walkout to a multi-level deck featuring a hot tub, built-in fire pit, & gazebo. The basement is designed with a full kitchen, dry sauna, heated floors, exercise room, & an additional Bedroom. The property is equipped with a sound system across all three levels, & a heated driveway and porch. **EXTRAS** 5,326 sqft Above Grade + 2,684 sqft basement as per MPAC.
Rooms
- TypeLevelDimensionsFlooring
- Living roomMain16' 11.5" x 30' 3.3"Other
- Dining roomMain16' 11.5" x 30' 3.3"Other
- Family roomMain21' 8.2" x 25' 9.4"Other
- KitchenMain18' 7.6" x 21' 7"Other
- Breakfast RoomMain18' 7.6" x 21' 7"Other
- Home officeIn Between14' 9.5" x 17' 7"Other
- Primary bedroom2nd floor18' 1.3" x 25' 5.5"Other
- Bedroom2nd floor9' 10.5" x 11' 6.5"Other
- Bedroom2nd floor12' 7.1" x 12' 7.1"Other
- Bedroom2nd floor12' 7.5" x 17' 2.2"Other
- Bedroom2nd floor14' 9.1" x 16' 9.9"Other
- Great RoomBasement17' 4.6" x 43' 2.1"Other
Listing Agents
Request More Information
Request More Information
Location
90 Upper Canada Dr, Toronto, Ontario, M2P 1S4 Canada
Around this property
Information about the area within a 5-minute walk of this property.
Request Neighbourhood Information
Learn more about the neighbourhood and amenities around this home
Request NowPayment Calculator
- $
- %$
- %
- Principal and Interest $16,114 /mo
- Property Taxes n/a
- Strata / Condo Fees n/a

