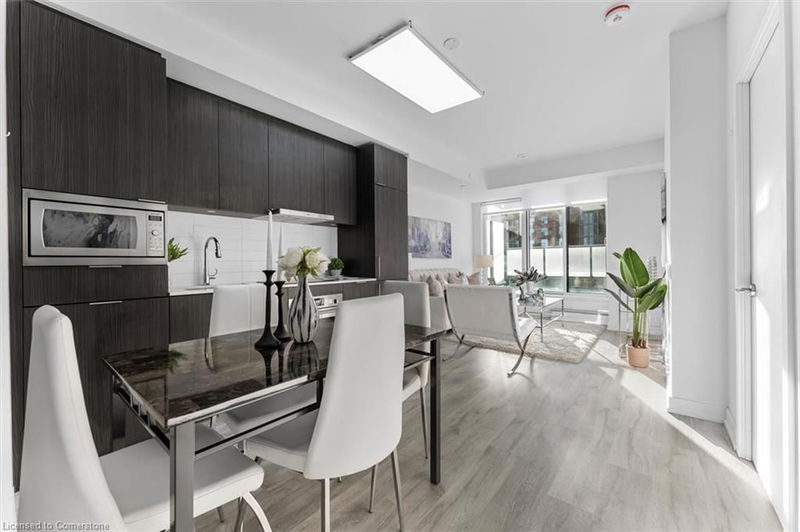Key Facts
- MLS® #: 40694461
- Property ID: SIRC2261107
- Property Type: Residential, Condo
- Living Space: 705 sq.ft.
- Bedrooms: 2
- Bathrooms: 2
- Parking Spaces: 1
- Listed By:
- KAMALI GROUP REALTY
Property Description
Rare-Find!! 2024 Built, South Facing 2 Bedrooms & 2 Bathrooms With Parking & Locker! 99 Transit Score! 4 Minute Walk To Finch TTC Subway Station! Featuring HUGE TERRACE & Soaring 9ft High Ceilings! South Exposure For All Day Sun! 860Sqft (705Sqft + ~155Sqft Terrace)! Vacant-Move-In Or Rent, Open Concept Layout, Modern Kitchen With Quartz Countertop & Built-In Appliances, Primary Bedroom With Large Walk-In Closet & 4pc Ensuite, Full Sized Washer & Dryer, Terrace With Outlet & Garden Hose, Amenities Include Pet Wash & Dry Area, 2-Storey Fitness Centre Overlooking Landscaped Courtyard, Children's Amenity With Indoor & Outdoor Play Areas, Private Movie Theatre & Games Room, Landscaped Terrace With Infinity Edge Swimming Pool & Water Feature, Outdoor Lounge & BBQ, Two Indoor Party Room Facilities, Furnished Guest Suites & Business Centre, Steps To Restaurants On Yonge St, Finch TTC Subway Station, Centrepoint Mall, Parks & Hwy 404
Rooms
Listing Agents
Request More Information
Request More Information
Location
8 Olympic Garden Drive #S709, Toronto, Ontario, M2M 0B9 Canada
Around this property
Information about the area within a 5-minute walk of this property.
- 33.72% 20 to 34 years
- 20.72% 35 to 49 years
- 17.85% 50 to 64 years
- 10.61% 65 to 79 years
- 3.91% 80 and over
- 3.9% 15 to 19
- 3.73% 0 to 4
- 2.93% 5 to 9
- 2.62% 10 to 14
- Households in the area are:
- 54.37% Single family
- 33.43% Single person
- 11.64% Multi person
- 0.56% Multi family
- $100,871 Average household income
- $45,919 Average individual income
- People in the area speak:
- 27.67% English
- 16.21% Mandarin
- 15.98% Korean
- 10.88% Iranian Persian
- 9.48% Yue (Cantonese)
- 7.87% English and non-official language(s)
- 4.4% Tagalog (Pilipino, Filipino)
- 3.42% Russian
- 2.13% Spanish
- 1.96% Arabic
- Housing in the area comprises of:
- 84.29% Apartment 5 or more floors
- 8.53% Single detached
- 3.58% Apartment 1-4 floors
- 2.04% Duplex
- 1.47% Row houses
- 0.09% Semi detached
- Others commute by:
- 38.99% Public transit
- 3.84% Foot
- 3.16% Other
- 0.46% Bicycle
- 36.14% Bachelor degree
- 22.98% High school
- 14.9% Post graduate degree
- 13.14% College certificate
- 7.14% Did not graduate high school
- 3.55% University certificate
- 2.14% Trade certificate
- The average air quality index for the area is 2
- The area receives 297.9 mm of precipitation annually.
- The area experiences 7.4 extremely hot days (31.36°C) per year.
Request Neighbourhood Information
Learn more about the neighbourhood and amenities around this home
Request NowPayment Calculator
- $
- %$
- %
- Principal and Interest $3,847 /mo
- Property Taxes n/a
- Strata / Condo Fees n/a

