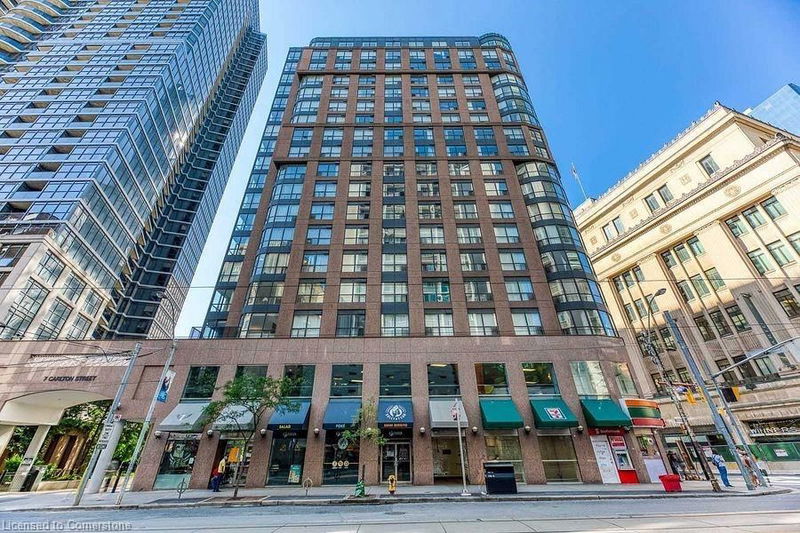Key Facts
- MLS® #: 40694171
- Property ID: SIRC2257887
- Property Type: Residential, Condo
- Living Space: 670 sq.ft.
- Year Built: 1988
- Bedrooms: 1
- Bathrooms: 1
- Parking Spaces: 1
- Listed By:
- Re/Max REALTY SPECIALISTS INC MILLCREEK DRIVE
Property Description
Location, Location, Location.Luxurious Condo Living At Its Finest In Downtown
Toronto At Yonge & College Right Above College Subway Station At The Prestigious
Ellington Building. A Bright, Open Concept & Spacious Suite . Close To U Of T,
TMU, With College Park Just Across The Street. Steps To Groceries, Restaurants,
The Eaton Center, Minutes to Yorkville Fashion District, Hospitals, Public
Transportation, Entertainment & Financial Districts. Maintenance fee included
Heat, Water, Hydro, Central AC , Parking and Locker.
Property includes : FRIDGE,STOVE,DISHWASHER MICROWAVE ,WASHER/DRYER,ALL EXISTING
WINDOW COVERINGS,ALL EXISTING LIGHT FIXTURES, Parking and Locker.
Building Featuring Jaw Dropping Amenities: A Beautiful Lobby W/ 24/7 Concierge,
Visitor Parking, Fully Equipped Gym, 200-Meter Running Track, Sauna, Kids Rec.
Room, Library, Study Room, Party Room, Billiards, Table Tennis, And A Rooftop
Patio
Rooms
Listing Agents
Request More Information
Request More Information
Location
7 Carlton Street #704, Toronto, Ontario, M5B 2M3 Canada
Around this property
Information about the area within a 5-minute walk of this property.
- 51.13% 20 to 34 年份
- 17.15% 35 to 49 年份
- 14.03% 50 to 64 年份
- 7.94% 65 to 79 年份
- 2.56% 0 to 4 年份
- 2.56% 15 to 19 年份
- 2.19% 80 and over
- 1.44% 5 to 9
- 1% 10 to 14
- Households in the area are:
- 58.55% Single person
- 26.84% Single family
- 14.5% Multi person
- 0.11% Multi family
- 121 958 $ Average household income
- 55 030 $ Average individual income
- People in the area speak:
- 51.68% English
- 19.59% Mandarin
- 7.08% English and non-official language(s)
- 5.26% Yue (Cantonese)
- 3.94% Korean
- 3.4% Spanish
- 2.58% Arabic
- 2.56% French
- 2.22% Hindi
- 1.7% Russian
- Housing in the area comprises of:
- 95.53% Apartment 5 or more floors
- 3.14% Apartment 1-4 floors
- 1.02% Row houses
- 0.17% Semi detached
- 0.1% Duplex
- 0.03% Single detached
- Others commute by:
- 26.84% Public transit
- 23.31% Car
- 4.82% Other
- 4.26% Bicycle
- 40.47% Bachelor degree
- 20.99% High school
- 19.14% Post graduate degree
- 11% College certificate
- 3.79% Did not graduate high school
- 3.3% University certificate
- 1.31% Trade certificate
- The average are quality index for the area is 2
- The area receives 295.13 mm of precipitation annually.
- The area experiences 7.39 extremely hot days (30.71°C) per year.
Request Neighbourhood Information
Learn more about the neighbourhood and amenities around this home
Request NowPayment Calculator
- $
- %$
- %
- Principal and Interest $3,051 /mo
- Property Taxes n/a
- Strata / Condo Fees n/a

