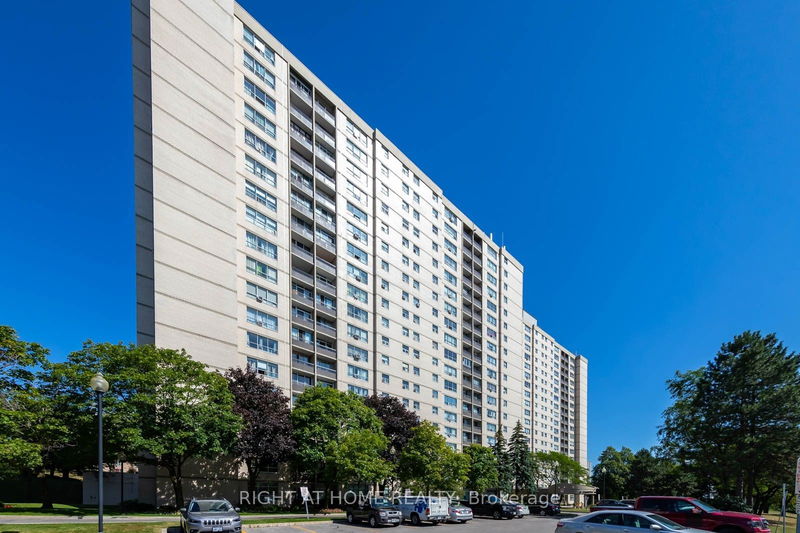Key Facts
- MLS® #: C11944218
- Property ID: SIRC2257713
- Property Type: Residential, Condo
- Bedrooms: 3+1
- Bathrooms: 2
- Additional Rooms: Den
- Parking Spaces: 1
- Listed By:
- RIGHT AT HOME REALTY
Property Description
Welcome to Suite 801 at 5 Parkway Forest Drive! A cozy, all-inclusive 3-bedroom apartment with clear views located in the heart of NorthYork! Large solarium for personal use, large storage in ensuite laundry, and overall piece of mind after a long day of work! New A/C window units installedin 2021, kitchen has granite countertops with double-sink, built-in microwave, and stainless-steel appliances, den has soundproof sliding door, andlaundry room has floor-to-ceiling white cabinetry. Access to TTC buses and subways, malls, schools, library, and Seneca College all just steps away! The perfect place to make your own!
Rooms
- TypeLevelDimensionsFlooring
- Living roomFlat10' 5.9" x 18' 4.8"Other
- Dining roomFlat7' 8.9" x 8' 5.9"Other
- KitchenFlat7' 6.1" x 10' 11.8"Other
- Solarium/SunroomFlat8' 5.1" x 10' 11.1"Other
- OtherFlat10' 2" x 13' 4.6"Other
- BedroomFlat6' 8.3" x 13' 3.4"Other
- BedroomFlat8' 4.7" x 10' 5.9"Other
- Laundry roomFlat7' 6.5" x 9' 2.2"Other
Listing Agents
Request More Information
Request More Information
Location
5 Parkway Forest Dr #801, Toronto, Ontario, M2J 1L2 Canada
Around this property
Information about the area within a 5-minute walk of this property.
- 28.36% 20 to 34 years
- 19.66% 35 to 49 years
- 19.02% 50 to 64 years
- 10.7% 65 to 79 years
- 5.82% 15 to 19 years
- 4.61% 10 to 14 years
- 4.5% 5 to 9 years
- 4.4% 0 to 4 years
- 2.94% 80 and over
- Households in the area are:
- 62.19% Single family
- 28% Single person
- 9.35% Multi person
- 0.46% Multi family
- $102,421 Average household income
- $44,246 Average individual income
- People in the area speak:
- 52.95% English
- 11.88% English and non-official language(s)
- 6% Tagalog (Pilipino, Filipino)
- 5.41% Arabic
- 4.98% Spanish
- 4.87% Iranian Persian
- 4.74% Mandarin
- 3.09% Urdu
- 3.05% Yue (Cantonese)
- 3.03% Dari
- Housing in the area comprises of:
- 87.01% Apartment 5 or more floors
- 7.15% Row houses
- 5.63% Single detached
- 0.21% Duplex
- 0% Semi detached
- 0% Apartment 1-4 floors
- Others commute by:
- 30.09% Public transit
- 3.96% Other
- 2.73% Foot
- 0% Bicycle
- 27.51% Bachelor degree
- 26.12% High school
- 18.05% College certificate
- 12.74% Did not graduate high school
- 10.86% Post graduate degree
- 2.42% Trade certificate
- 2.31% University certificate
- The average air quality index for the area is 2
- The area receives 299.25 mm of precipitation annually.
- The area experiences 7.4 extremely hot days (31.26°C) per year.
Request Neighbourhood Information
Learn more about the neighbourhood and amenities around this home
Request NowPayment Calculator
- $
- %$
- %
- Principal and Interest $2,880 /mo
- Property Taxes n/a
- Strata / Condo Fees n/a

