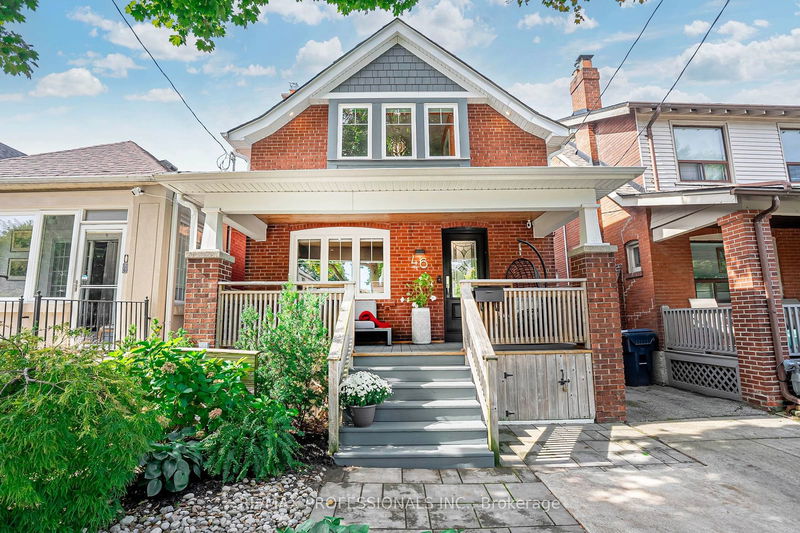Key Facts
- MLS® #: W11944035
- Property ID: SIRC2257675
- Property Type: Residential, Single Family Detached
- Lot Size: 3,125 sq.ft.
- Bedrooms: 3+1
- Bathrooms: 3
- Additional Rooms: Den
- Parking Spaces: 1
- Listed By:
- RE/MAX PROFESSIONALS INC.
Property Description
This meticulously renovated detached home is located in the highly sought-after lake-side New Toronto neighbourhood. Boasting 3 spacious bedrooms (with the possibility of converting the 3rd into two rooms for a total of 4), this home has been updated with the highest quality finishes and attention to detail. The expansive primary bedroom is a true retreat, featuring a walk-in closet, a luxurious 4-piece ensuite, vaulted ceilings, a gas fireplace, and a private balcony overlooking the backyard. Both upstairs bathrooms are equipped with skylights, heated floors & towel warmers for extra comfort. Throughout the home, you'll find gorgeous hardwood flooring that adds warmth and elegance to every room. The main floor is designed for seamless living and entertaining, featuring a large living room with a gas fireplace, a full dining space, and a chef's dream custom kitchen. Enjoy top-of-the-line appliances, a pot filler above the Viking gas stove, a built-in mini fridge in the island, custom marble backsplash, and stunning quartz counters. The family room at the back of the house is bright and airy, with a walkout to the outdoor oasis. Step outside to the private backyard, where you'll find a large covered deck with custom lighting, a gas line for the BBQ, a TV case/mount, and a gas fire table, perfect for entertaining. The backyard also features a professionally installed sports court, ideal for active living! Two large sheds provide ample storage, one with electrical and the other roughed in for future use, all surrounded by elegant stone interlock. The basement is fully finished with additional storage and a versatile recreation room. No detail has been overlooked in this exceptional home in a prime location, so simply move in and start enjoying! **EXTRAS** This home is just steps from the lake, parks, trails, schools, library, restaurants, shops & public transit! Enjoy the perfect combination of suburban tranquility & urban convenience, with easy access to Hwys, airport
Rooms
- TypeLevelDimensionsFlooring
- Living roomMain11' 11.7" x 15' 3.1"Other
- Dining roomMain21' 11.7" x 17' 11.7"Other
- KitchenMain21' 11.7" x 17' 11.7"Other
- Family roomMain18' 11.5" x 16' 11.5"Other
- Primary bedroom2nd floor17' 11.7" x 27' 11.8"Other
- Bedroom2nd floor18' 11.5" x 20' 11.5"Other
- Bedroom2nd floor9' 10.1" x 18' 11.5"Other
- Recreation RoomBasement25' 11.4" x 11' 11.3"Other
- Home officeBasement16' 11.5" x 15' 11.7"Other
- Laundry roomBasement16' 11.5" x 25' 11.8"Other
Listing Agents
Request More Information
Request More Information
Location
46 Seventh St, Toronto, Ontario, M8V 3B2 Canada
Around this property
Information about the area within a 5-minute walk of this property.
- 23.88% 35 to 49 years
- 22.53% 50 to 64 years
- 16.77% 20 to 34 years
- 14.3% 65 to 79 years
- 5.68% 5 to 9 years
- 5.12% 10 to 14 years
- 4.82% 0 to 4 years
- 3.92% 15 to 19 years
- 2.97% 80 and over
- Households in the area are:
- 55.59% Single family
- 38.92% Single person
- 5.49% Multi person
- 0% Multi family
- $169,253 Average household income
- $70,916 Average individual income
- People in the area speak:
- 83.23% English
- 3.7% Polish
- 3.7% English and non-official language(s)
- 2.17% Spanish
- 1.87% French
- 1.75% Ukrainian
- 0.99% German
- 0.89% Italian
- 0.86% Portuguese
- 0.83% Yue (Cantonese)
- Housing in the area comprises of:
- 49.23% Single detached
- 29.07% Apartment 1-4 floors
- 9.83% Apartment 5 or more floors
- 6.88% Semi detached
- 4.99% Duplex
- 0% Row houses
- Others commute by:
- 12.32% Public transit
- 6.83% Foot
- 2.4% Other
- 1.19% Bicycle
- 28.5% High school
- 27.13% Bachelor degree
- 16.09% College certificate
- 12.67% Post graduate degree
- 8.45% Did not graduate high school
- 3.65% Trade certificate
- 3.52% University certificate
- The average air quality index for the area is 2
- The area receives 293.44 mm of precipitation annually.
- The area experiences 7.4 extremely hot days (31.17°C) per year.
Request Neighbourhood Information
Learn more about the neighbourhood and amenities around this home
Request NowPayment Calculator
- $
- %$
- %
- Principal and Interest $9,663 /mo
- Property Taxes n/a
- Strata / Condo Fees n/a

