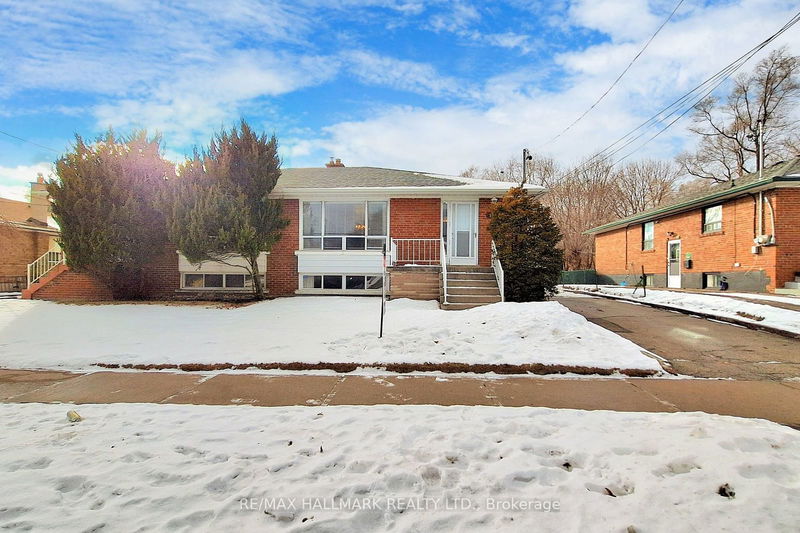Key Facts
- MLS® #: E11941579
- Property ID: SIRC2256135
- Property Type: Residential, Townhouse
- Lot Size: 4,042.50 sq.ft.
- Bedrooms: 3+1
- Bathrooms: 2
- Additional Rooms: Den
- Parking Spaces: 3
- Listed By:
- RE/MAX HALLMARK REALTY LTD.
Property Description
~ Welcome to this rare to the market semi-detached 3 bedroom bungalow with a separate entrance that leads you a perfect in-law suite with a full 4 piece bath, eat in kitchen, huge bedroom / family room / office, and an open concept rec room! | Amazing Opportunity To Own A Solid built Bungalow In A Prime Neighbourhood that feels like a detached home! | Large living and dining room great for entertaining | Large windows | Spacious bedrooms | Great functional layout | There is strip hardwood flooring under the carpeting in the living and dining room | Located On A Family Friendly Street that has a cul de sac, Lined With Mature Trees On A Generously Sized Lot This Family Home Is Close to Literally Everything | Under 15 min Away From 4 Top Rated Schools Including; Corvette Bilingual PS, Midland Collegiate, St. Maria Goretti Catholic School & The Scarborough Centre For Adult Studies | Family Favorite Corvette Park With Baseball Diamonds, Huge Kids Play Area, & Splash Pad Is A Short Walk Away | Close To All Transit Systems! Walking Distance To Kennedy Subway & The Go Station Plus Only 5 Mins. Away From The New LRT Line | Close To Don Montgomery Comm. Rec. Centre | Kennedy Park Plaza Shopping Centre Is Less Than 8 Min Away!
Rooms
- TypeLevelDimensionsFlooring
- Living roomMain12' 9.5" x 13' 2.2"Other
- Dining roomMain10' 7.1" x 10' 7.1"Other
- KitchenMain12' 11.9" x 12' 9.4"Other
- Primary bedroom2nd floor12' 9.4" x 10' 3.2"Other
- Bedroom2nd floor10' 5.9" x 8' 11.8"Other
- Bedroom2nd floor11' 1.8" x 8' 2.4"Other
- BedroomBasement12' 5.6" x 13' 5.8"Other
- Recreation RoomBasement11' 5.7" x 11' 1.8"Other
- KitchenBasement12' 11.9" x 9' 10.1"Other
Listing Agents
Request More Information
Request More Information
Location
114 Benjamin Blvd, Toronto, Ontario, M1K 3P1 Canada
Around this property
Information about the area within a 5-minute walk of this property.
Request Neighbourhood Information
Learn more about the neighbourhood and amenities around this home
Request NowPayment Calculator
- $
- %$
- %
- Principal and Interest $4,389 /mo
- Property Taxes n/a
- Strata / Condo Fees n/a

