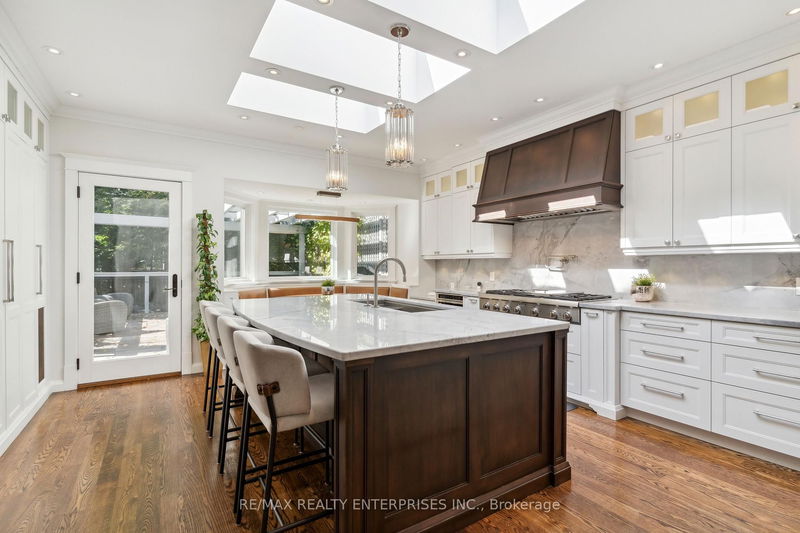Key Facts
- MLS® #: C11934053
- Secondary MLS® #: 40692030
- Property ID: SIRC2248101
- Property Type: Residential, Single Family Detached
- Lot Size: 6,920 sq.ft.
- Bedrooms: 4+1
- Bathrooms: 5
- Additional Rooms: Den
- Parking Spaces: 3
- Listed By:
- RE/MAX REALTY ENTERPRISES INC.
Property Description
Gorgeous 4,400 sq ft 2 1/2 Storey Beauty w/Walk Out Basement situated on an Incredible 40' x 173' foot Lot > Offers a refined living space that beautifully combines traditional charm with contemporary elegance. Stunning custom addition enhances the overall design, including a captivating Living Room with a fireplace and an open-concept Dining Room. The custom kitchen is a standout with vaulted ceilings, three skylights, and top-tier built-in appliances. Its central island and walk-out to a large custom deck make it perfect for entertaining. The deck offers access to a private lower-level garden, providing a serene outdoor escape surrounded by mature landscaping and trees. The kitchen also boasts a custom-built eating area with views of the deck, bringing in plenty of natural sunlight.On the second floor, the primary suite offers ultimate comfort, with a spacious bedroom, a luxurious 5-piece ensuite bath, a walk-in closet, and a private sitting room, creating a perfect retreat. our additional bedrooms and five bathrooms for your family and guests.The third-floor loft is an elegant private space, featuring dormer-style windows and its own 4-piece ensuite, the perfect retreat for privacy. The lower level provides a welcoming ambiance walk-out access to a beautifully landscaped garden with vibrant perennials and flowers, a separate patio area for outdoor enjoyment. Lower level is perfect as a nanny suite with kitchen, full bath and private entry access. This prestigious neighborhood known for its luxury homes and proximity to elite schools such as Bishop Strachan, Upper Canada College, and Brown School, this home is perfect for families looking for both luxury and convenience. Parking is a breeze with space to park three vehicles This home offers the perfect combination of style, comfort, and functionality, all within a highly desirable community. **EXTRAS** Sprinkler System, Security System *3 Car Parking* Garden Shed, Gorgeous Perennials Mature Garden, Fenced Yard
Rooms
- TypeLevelDimensionsFlooring
- Living roomMain15' 1.4" x 15' 8.1"Other
- Dining roomMain10' 8.6" x 15' 8.1"Other
- KitchenMain17' 5.4" x 19' 7.4"Other
- Breakfast RoomMain17' 5.4" x 19' 7.4"Other
- Family roomMain17' 8.9" x 19' 4.6"Other
- Other2nd floor13' 8.1" x 17' 3.3"Other
- Den2nd floor12' 9.9" x 14' 1.6"Other
- Bedroom2nd floor11' 8.9" x 13' 5.8"Other
- Bedroom2nd floor7' 11.6" x 11' 2.6"Other
- Bedroom3rd floor10' 7.1" x 14' 11.1"Other
- Family roomLower15' 3" x 16' 7.6"Other
- BedroomLower10' 7.8" x 19' 8.6"Other
- PlayroomLower8' 2.4" x 9' 10.5"Other
- DenLower6' 10.6" x 10' 6.3"Other
Listing Agents
Request More Information
Request More Information
Location
70 Oriole Rd, Toronto, Ontario, M4V 2G1 Canada
Around this property
Information about the area within a 5-minute walk of this property.
Request Neighbourhood Information
Learn more about the neighbourhood and amenities around this home
Request NowPayment Calculator
- $
- %$
- %
- Principal and Interest $24,903 /mo
- Property Taxes n/a
- Strata / Condo Fees n/a

