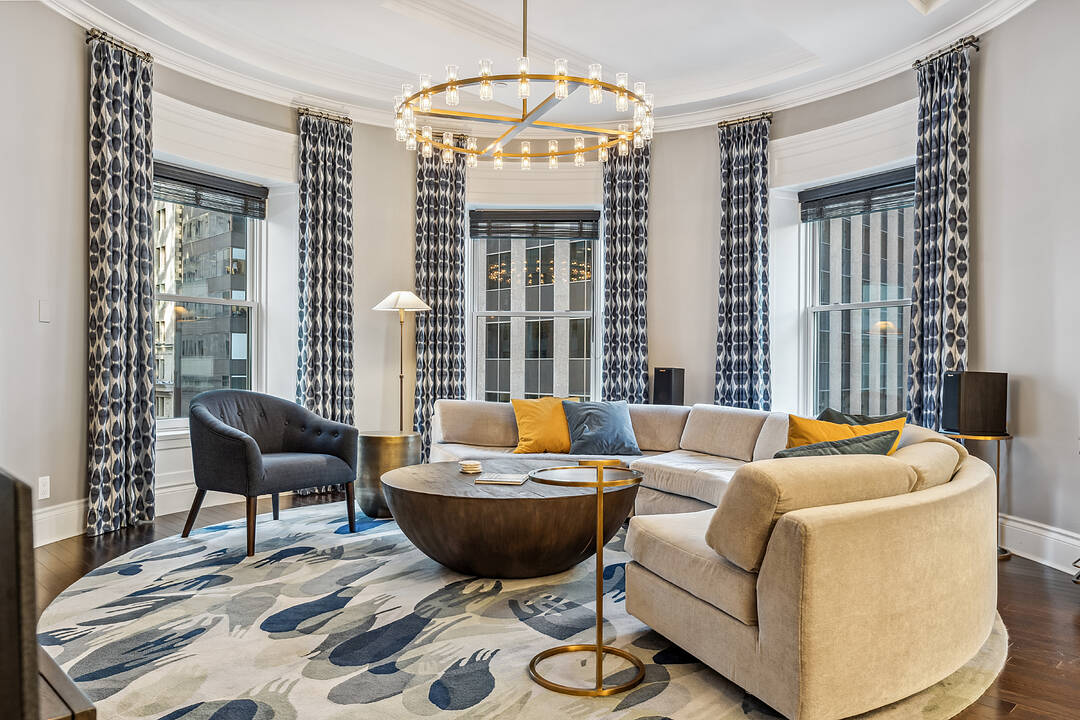Key Facts
- MLS® #: C12260294
- Property ID: SIRC2242641
- Property Type: Residential, Condo
- Style: Art Deco
- Living Space: 1,700 sq.ft.
- Bedrooms: 3
- Bathrooms: 3
- Monthly Strata Fees: $2,295
- Municipal Taxes: $9,162
- Listed By:
- Nadine Robbins, Christian Vermast, Paul Maranger
Property Description
One of the city's most architecturally significant and special condos. Enter the sophisticated buzzing lobby and savour the lifestyle of living in the glamourous and historic Omni King Edward Hotel, in the heart of downtown. The circular turret shaped living room is dazzling and is the focal point of this unbelievable nearly 1700 square foot corner suite. Soaring 10-foot ceilings. Wrapped in tall windows, this architectural centerpiece captures shifting light throughout the day and offers a dramatic backdrop for both intimate evenings and lively gatherings. Cleverly separated from the large open concept living / dining / kitchen space is the private bedroom wing. You'll find three generously scaled bedrooms and three deluxe bathrooms - each space thoughtfully designed and meticulously maintained for elevated everyday living. Morning coffee can be enjoyed in the calm of your suite, or downstairs at one of the hotels restaurants. Evenings might begin with a workout in the fitness centre or a visit to the full-service spa. With 24-hour concierge, every detail of daily life feels considered. Just outside your door, the city awaits. Steps from Union Station (with the coach to Billy Bishop Airport), the subway, the Union Pearson Express train to the international airport, the underground PATH network, St. Lawrence Market, and the Financial District, this is where convenience meets elegance - right in the heart of Toronto. You can walk everywhere whether it be one of the many nearby theatres, restaurants, The Four Seasons Centre for the performing arts, or Scotiabank arena for major sports. Live at the centre of the city! There is no need for a car here as everything is within easy reach on foot. This is Manhattan style urban living at its best!
Downloads & Media
Amenities
- Breakfast Bar
- City
- Concierge Service
- Eat in Kitchen
- Elevator
- Ensuite Bathroom
- Exercise Room
- Hardwood Floors
- Laundry
- Open Floor Plan
- Pantry
- Radiant Floor
- Stainless Steel Appliances
- Walk In Closet
- Walk-in Closet
Rooms
- TypeLevelDimensionsFlooring
- FoyerFlat4' 5.9" x 10' 4"Other
- Living roomFlat16' 6" x 17' 3.8"Other
- Dining roomFlat9' 6.1" x 14' 6.8"Other
- KitchenFlat9' 8.1" x 10' 9.9"Other
- OtherFlat11' 8.9" x 17' 10.9"Other
- BathroomFlat0' x 0'Other
- BedroomFlat10' 9.1" x 11' 10.7"Other
- BathroomFlat0' x 0'Other
- BedroomFlat9' 3.8" x 11' 8.9"Other
- BathroomFlat0' x 0'Other
Listing Agents
Ask Us For More Information
Ask Us For More Information
Location
22 Leader Lane #533, Toronto, Ontario, M5E 0B2 Canada
Around this property
Information about the area within a 5-minute walk of this property.
Request Neighbourhood Information
Learn more about the neighbourhood and amenities around this home
Request NowPayment Calculator
- $
- %$
- %
- Principal and Interest 0
- Property Taxes 0
- Strata / Condo Fees 0
Marketed By
Sotheby’s International Realty Canada
1867 Yonge Street, Suite 100
Toronto, Ontario, M4S 1Y5

