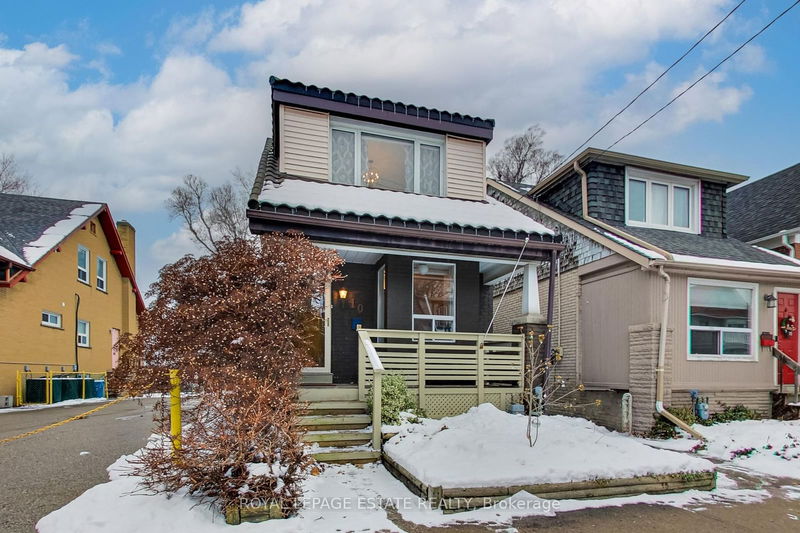Key Facts
- MLS® #: E11924342
- Property ID: SIRC2241410
- Property Type: Residential, Single Family Detached
- Lot Size: 2,040 sq.ft.
- Bedrooms: 3+1
- Bathrooms: 2
- Additional Rooms: Den
- Listed By:
- ROYAL LEPAGE ESTATE REALTY
Property Description
Backing to a park, this large 3 bedroom detached home features a large eat-in kitchen, 3 spacious bedrooms, an office nook on the main floor, and a basement with a separate entrance. Lovingly owned by the same owner for more than 30 years, this home is an a fabulous family and pet friendly neighbourhood, close to shops, restaurants, cafes, parks and schools. An easy walk to Woodbine subway station and the Danforth GO train station.
Rooms
- TypeLevelDimensionsFlooring
- Dining roomMain9' 2.2" x 14' 1.2"Other
- Home officeMain3' 7.3" x 4' 7.1"Other
- Living roomMain10' 5.9" x 14' 1.2"Other
- KitchenMain10' 9.9" x 14' 1.2"Other
- Primary bedroom2nd floor9' 6.1" x 13' 5.4"Other
- Bedroom2nd floor11' 1.8" x 12' 9.5"Other
- Bedroom2nd floor6' 6.7" x 14' 9.1"Other
- Recreation RoomBasement12' 9.5" x 13' 5.4"Other
- BedroomBasement9' 6.1" x 11' 5.7"Other
- KitchenBasement7' 6.5" x 7' 10.4"Other
Listing Agents
Request More Information
Request More Information
Location
10 Amroth Ave, Toronto, Ontario, M4C 4H2 Canada
Around this property
Information about the area within a 5-minute walk of this property.
Request Neighbourhood Information
Learn more about the neighbourhood and amenities around this home
Request NowPayment Calculator
- $
- %$
- %
- Principal and Interest 0
- Property Taxes 0
- Strata / Condo Fees 0

