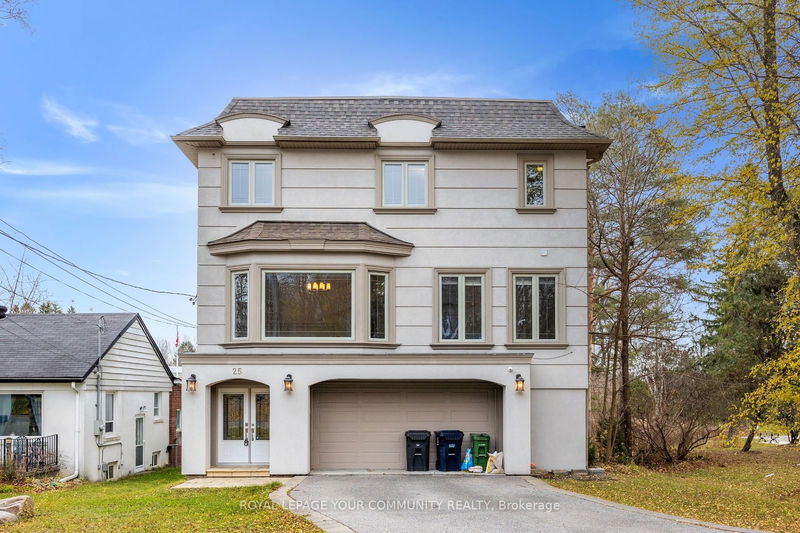Key Facts
- MLS® #: E11925223
- Property ID: SIRC2241395
- Property Type: Residential, Single Family Detached
- Lot Size: 5,346.91 sq.ft.
- Bedrooms: 4
- Bathrooms: 6
- Additional Rooms: Den
- Parking Spaces: 4
- Listed By:
- ROYAL LEPAGE YOUR COMMUNITY REALTY
Property Description
Situated On a Generous 5,300 sq. ft. Lot In A Desirable, Family Friendly Neighbourhood, This Impressive 2 Storey Home Boasts Over 3,200 sq. ft. Of Above Ground Living Space. Featuring 4 Spacious Bedrooms, Each With Its Own Ensuite Washroom, And A Main Floor Designed For Entertaining With A Grand Living And Dinning Area, A Chef - Inspired Kitchen, And a Versatile Den. The Walk Up Basement Includes A Fully Separate Studio Unit With Its Own Kitchen And Full Bathroom, Offering Excellent Rental Income Potential Or Space For Extended Family. This Property Is A Perfect Blend Of Luxury, Functionality And Investment Opportunity In A Sought - After Community.
Rooms
- TypeLevelDimensionsFlooring
- Living roomMain12' 5.6" x 17' 7.2"Other
- Dining roomMain20' 8" x 15' 5"Other
- DenMain11' 5.7" x 13' 1.4"Other
- KitchenMain19' 8.2" x 14' 9.1"Other
- Primary bedroom2nd floor18' 5.3" x 21' 7.8"Other
- Bedroom2nd floor16' 8.7" x 13' 9.3"Other
- Bedroom2nd floor18' 5.3" x 14' 1.2"Other
- Bedroom2nd floor18' 5.3" x 12' 1.6"Other
- KitchenBasement10' 9.9" x 22' 9.6"Other
- Recreation RoomBasement13' 1.4" x 22' 9.6"Other
Listing Agents
Request More Information
Request More Information
Location
25 Meadowvale Rd, Toronto, Ontario, M1C 1R7 Canada
Around this property
Information about the area within a 5-minute walk of this property.
Request Neighbourhood Information
Learn more about the neighbourhood and amenities around this home
Request NowPayment Calculator
- $
- %$
- %
- Principal and Interest 0
- Property Taxes 0
- Strata / Condo Fees 0

