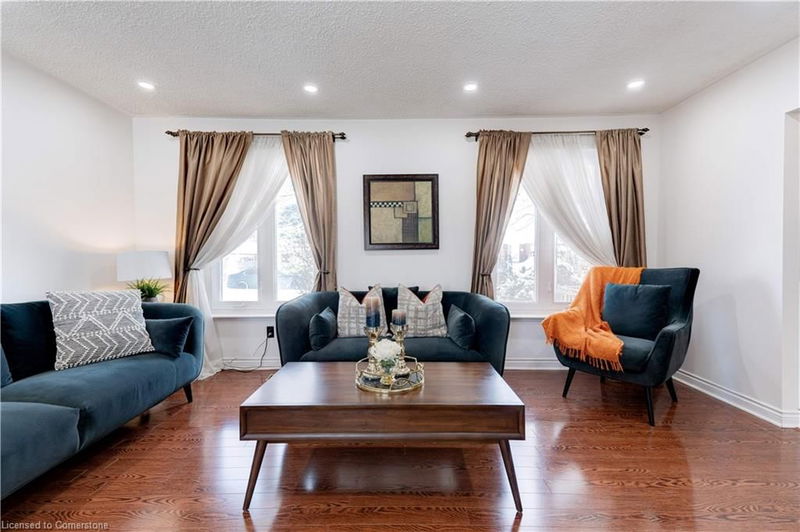Key Facts
- MLS® #: 40686097
- Property ID: SIRC2239841
- Property Type: Residential, Single Family Detached
- Living Space: 1,436.51 sq.ft.
- Bedrooms: 4+1
- Bathrooms: 3
- Parking Spaces: 3
- Listed By:
- Keller Williams Edge Realty, Brokerage
Property Description
Looking for a spacious, well-maintained 4 bedroom 3 bathroom family home on a large 51x122 lot then look no further. Recent updates include new paint & potlights (2025), new vinyl siding (2023), Staircase, Fridge, Stove (2021), New main doors (2020), concrete patio & Roof (2018), AC (2019). No carpets in this bright sun-filled home. Finished Basement has a separate entrance and also features one bedroom, living room, kitchen & a full washroom. Large lot with a fully fenced big backyard in a family friendly neighbourhood. Very convenient location of the Toronto/Etobicoke area that is close to transport, schools, malls, shopping and parks. There are 6 public and 4 Catholic Schools as well as 2 private schools nearby along with 2 playgrounds, 2 sports fields and 4 other sport facilities within a 20 minute walk. High Demand Family Neighbourhood that is also close to Humber college, York University, Finch LRT, Highways, Martin Grove & Albion Mall, Minutes to the airport, Hwy 427, 407 & 401. Walk to 24hrs TTC Bus Stop. Flexible closing available.
Rooms
- TypeLevelDimensionsFlooring
- Living roomMain16' 4" x 10' 9.1"Other
- FoyerMain7' 1.8" x 10' 9.1"Other
- KitchenMain13' 8.1" x 10' 9.9"Other
- BathroomMain5' 4.1" x 5' 2.9"Other
- Dining roomMain9' 3" x 10' 7.1"Other
- Bedroom2nd floor8' 11.8" x 11' 10.9"Other
- Primary bedroom2nd floor15' 10.1" x 10' 9.9"Other
- Bedroom2nd floor8' 5.1" x 10' 9.9"Other
- Bedroom2nd floor10' 2.8" x 8' 7.9"Other
- Bathroom2nd floor5' 10.8" x 8' 7.9"Other
- KitchenBasement4' 3.1" x 9' 10.8"Other
- BedroomBasement9' 3.8" x 11' 1.8"Other
- DenBasement8' 5.1" x 6' 9.1"Other
- StorageBasement15' 5" x 10' 11.8"Other
- BathroomBasement6' 5.9" x 4' 11.8"Other
Listing Agents
Request More Information
Request More Information
Location
31 Tinton Crescent, Toronto, Ontario, M9V 2H9 Canada
Around this property
Information about the area within a 5-minute walk of this property.
Request Neighbourhood Information
Learn more about the neighbourhood and amenities around this home
Request NowPayment Calculator
- $
- %$
- %
- Principal and Interest 0
- Property Taxes 0
- Strata / Condo Fees 0

