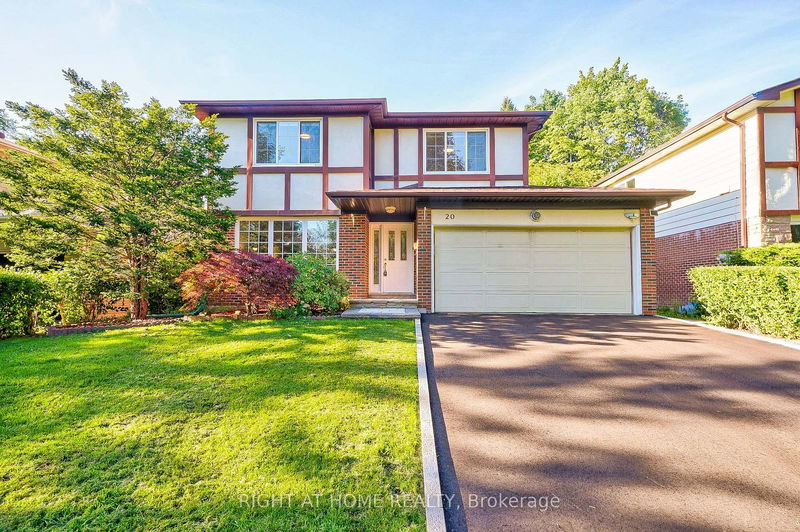Key Facts
- MLS® #: C11921735
- Property ID: SIRC2239786
- Property Type: Residential, Single Family Detached
- Lot Size: 6,765.71 sq.ft.
- Bedrooms: 5+1
- Bathrooms: 4
- Additional Rooms: Den
- Parking Spaces: 6
- Listed By:
- RIGHT AT HOME REALTY
Property Description
Impeccably Maintained & Renovated Detached Home in the Sought-After Don Mills/McNicoll Area!Rare 5-bedroom layout with a huge backyard and bright, spacious interiors. This home features a stunning modern kitchen complete with quartz countertops and brand-new stainless steel appliances. Enjoy the elegance of hardwood flooring throughout. The finished basement with a separate entrance offers great potential for rental income or extended family living. Located on a quiet, family-friendly street, within the highly coveted A.Y. Jackson school zone. Walking distance to TTC, schools, and close to major highways. A true gem that never disappoints!
Rooms
- TypeLevelDimensionsFlooring
- KitchenMain12' 8.7" x 11' 10.9"Other
- Living roomMain18' 1.7" x 12' 4"Other
- Dining roomMain9' 7.3" x 11' 11.7"Other
- Family roomMain17' 10.9" x 11' 11.7"Other
- Primary bedroom2nd floor14' 2" x 12' 8.8"Other
- Bedroom2nd floor12' 6" x 12' 5.2"Other
- Bedroom2nd floor12' 11.9" x 12' 6"Other
- Bedroom2nd floor11' 8.9" x 9' 5.3"Other
- Bedroom2nd floor13' 3.8" x 11' 6.7"Other
- BedroomBasement13' 1.4" x 12' 1.6"Other
- KitchenBasement11' 5.7" x 11' 9.7"Other
Listing Agents
Request More Information
Request More Information
Location
20 Bradenton Dr, Toronto, Ontario, M2H 1Y5 Canada
Around this property
Information about the area within a 5-minute walk of this property.
Request Neighbourhood Information
Learn more about the neighbourhood and amenities around this home
Request NowPayment Calculator
- $
- %$
- %
- Principal and Interest 0
- Property Taxes 0
- Strata / Condo Fees 0

