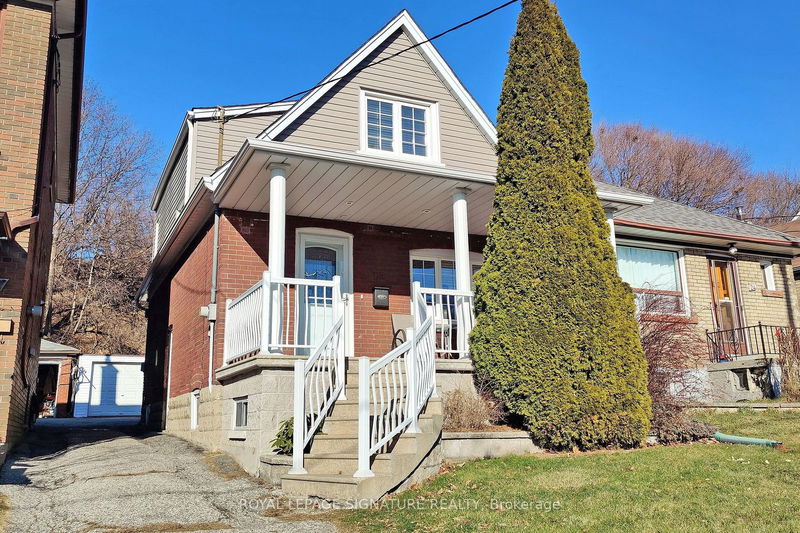Key Facts
- MLS® #: W11921789
- Property ID: SIRC2239751
- Property Type: Residential, Single Family Detached
- Lot Size: 4,625 sq.ft.
- Bedrooms: 2+1
- Bathrooms: 2
- Additional Rooms: Den
- Parking Spaces: 2
- Listed By:
- ROYAL LEPAGE SIGNATURE REALTY
Property Description
Welcome home! This much-loved and well-maintained detached property sits on a 185-foot deep lot, offering plenty of room to grow. 26 Preston has so much to offer, it's hard to know where to begin! Lets highlight some of our favourite features: The living room is the true showstopper, with its stunning ~wood-burning fireplace~ vaulted ceiling with ~exposed beams~Skylight~ Pot lights and built-in shelves/bookcase with a cozy window bench, perfect for relaxation and reading. The updated eat-in kitchen is a delight, complete with a walk-out to a summer-ready ~deck~ and a deep, reverse ravine lot that offers endless space for outdoor play, gardening and entertaining. Need more? The second floor features two spacious bedrooms, including a primary bedroom with a ~skylight~ filling the room with natural light. Practical and Convenient features include a separate entrance to the finished basement, which boasts a recently renovated 3-piece bath (2023). The basement space also offers plenty of potential, perhaps even room for a small kitchenette! Storage is plentiful throughout the home, with ample closet space, a large cantina in the basement, and a generous garage/shed in the backyard. Located close to Shops, mins to Yorkdale, Parks and steps to transit ~with Eglinton Crosstown LRT coming~ fingers crossed, hopefully soon! With so many amazing features and thoughtful updates, it'll be hard to say no to this gem!
Rooms
- TypeLevelDimensionsFlooring
- Living roomFlat14' 2" x 20' 1.5"Other
- KitchenFlat9' 3.8" x 16' 11.9"Other
- Primary bedroom2nd floor12' 6" x 15' 8.9"Other
- Bedroom2nd floor10' 11.8" x 13' 10.9"Other
- BedroomBasement8' 9.9" x 10' 9.9"Other
- Recreation RoomBasement13' 8.1" x 14' 6"Other
- Cellar / Cold roomBasement6' 5.1" x 17' 1.9"Other
Listing Agents
Request More Information
Request More Information
Location
26 Preston Rd, Toronto, Ontario, M6E 1Y7 Canada
Around this property
Information about the area within a 5-minute walk of this property.
Request Neighbourhood Information
Learn more about the neighbourhood and amenities around this home
Request NowPayment Calculator
- $
- %$
- %
- Principal and Interest 0
- Property Taxes 0
- Strata / Condo Fees 0

