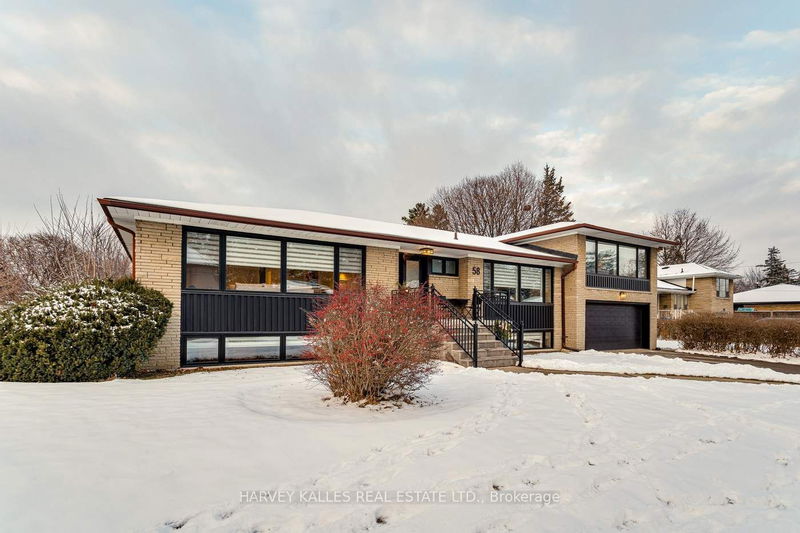Key Facts
- MLS® #: C11922266
- Property ID: SIRC2239716
- Property Type: Residential, Single Family Detached
- Lot Size: 5,356.41 sq.ft.
- Bedrooms: 3+2
- Bathrooms: 4
- Additional Rooms: Den
- Parking Spaces: 6
- Listed By:
- HARVEY KALLES REAL ESTATE LTD.
Property Description
Welcome To 58 Palm Dr., A Stunningly Reimagined Home In The Heart Of The Highly Sought-After Clanton Park. Meticulously Renovated From Top To Bottom, This 2400 Sq Ft Home Showcases Impeccable Craftsmanship And Striking Finishes Throughout. The Open-Concept Living Spaces Are Bathed In Natural Light, While The Luxurious, Chef-Inspired Kitchen Features Sleek Custom Cabinetry, High-End Appliances, And Designer Fixtures That Seamlessly Blend Style With Functionality. Three Plus Two Spacious Bedrooms And Spa-Like Bathrooms Provide A Serene Retreat, And The Expansive Lower Level, Perfect For Entertaining Or Family Gatherings, Offers The Flexibility To Revert To A Separate Dwelling If Desired. This Newly Renovated Masterpiece Is More Than A Home - Its A Statement Of Modern Sophistication And A Rare Opportunity To Own A True Gem In One Of The City's Most Coveted Neighbourhoods. Don't Miss The Chance To Make It Yours!
Rooms
- TypeLevelDimensionsFlooring
- Living roomMain16' 11.9" x 21' 11.4"Other
- Dining roomMain15' 1.8" x 13' 10.9"Other
- KitchenMain14' 10.3" x 19' 5"Other
- Primary bedroomMain13' 10.1" x 16' 2.4"Other
- BedroomUpper11' 9.3" x 16' 1.7"Other
- BedroomUpper14' 5.2" x 10' 7.8"Other
- Family roomIn Between11' 7.3" x 18' 9.2"Other
- Recreation RoomLower14' 4.4" x 17' 4.6"Other
- Exercise RoomLower15' 11.3" x 14' 2.8"Other
- BedroomLower14' 10.3" x 21' 11.4"Other
- Laundry roomLower8' 11.8" x 7' 2.5"Other
Listing Agents
Request More Information
Request More Information
Location
58 Palm Dr, Toronto, Ontario, M3H 2B7 Canada
Around this property
Information about the area within a 5-minute walk of this property.
Request Neighbourhood Information
Learn more about the neighbourhood and amenities around this home
Request NowPayment Calculator
- $
- %$
- %
- Principal and Interest 0
- Property Taxes 0
- Strata / Condo Fees 0

