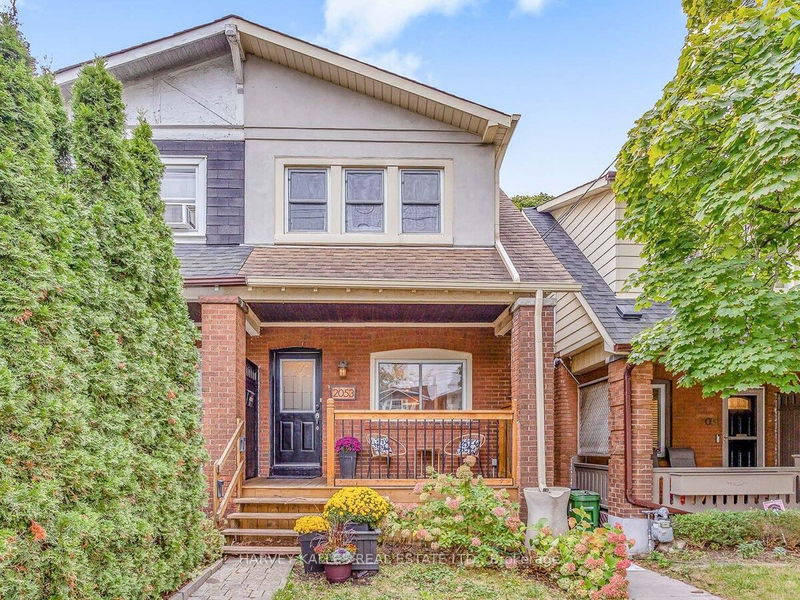Key Facts
- MLS® #: E11921941
- Property ID: SIRC2239677
- Property Type: Residential, Townhouse
- Lot Size: 1,437.04 sq.ft.
- Bedrooms: 3+1
- Bathrooms: 2
- Additional Rooms: Den
- Listed By:
- HARVEY KALLES REAL ESTATE LTD.
Property Description
Live in one of Torontos most sought-after Upper Beaches neighbourhood.This beautiful 3+1 bedroom, 2 bathroom home seamlessly blends old-world charm with modern day minimalism. The open-concept living and dining area features an antique fireplace, hardwood floors, and stained glass accents.The eat-in kitchen boasts quartz counters and stainless steel appliances, with panoramic floor-to-ceiling windows offering lovely backyard views. Enjoy al fresco dining on the renovated 2-level deck with a gazebo and mature tree. Upstairs, unwind in one of your three inviting bedrooms, including one with a private balcony.The basement offers flexible space for a bedroom, family room, office, or whatever your heart desires. Live just a short bike ride away from Woodbine Beach, 5 minutes away from Woodbine Station and Danforth GoStation, charming little shops and restaurants and all the best summer festivals in the city making it anideal place to call home!
Rooms
- TypeLevelDimensionsFlooring
- Living roomMain10' 1.2" x 25' 1.9"Other
- Dining roomMain10' 1.2" x 25' 1.9"Other
- KitchenMain8' 10.6" x 13' 6.9"Other
- Primary bedroom2nd floor10' 4" x 13' 6.5"Other
- Bedroom2nd floor7' 4.5" x 12' 2.8"Other
- Bedroom2nd floor8' 6.3" x 9' 5.7"Other
- BedroomBasement7' 1.8" x 12' 8.3"Other
Listing Agents
Request More Information
Request More Information
Location
2053 Gerrard St E, Toronto, Ontario, M4E 2B4 Canada
Around this property
Information about the area within a 5-minute walk of this property.
Request Neighbourhood Information
Learn more about the neighbourhood and amenities around this home
Request NowPayment Calculator
- $
- %$
- %
- Principal and Interest 0
- Property Taxes 0
- Strata / Condo Fees 0

