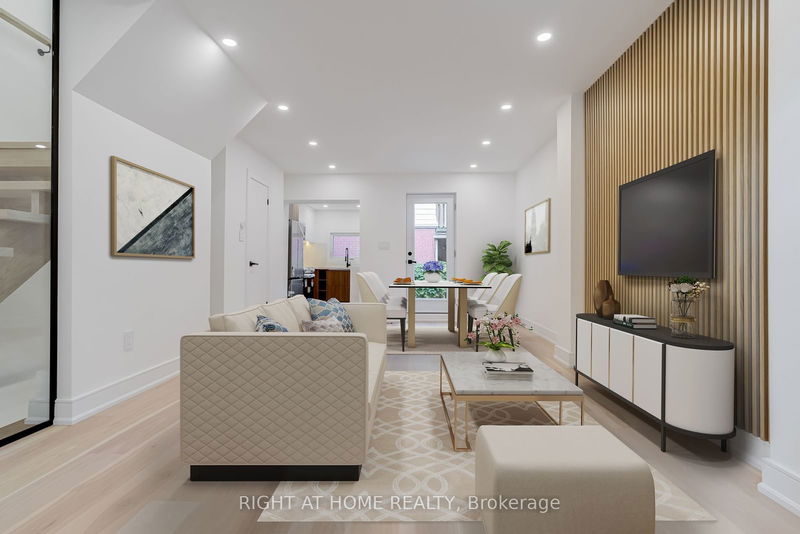Key Facts
- MLS® #: C11919671
- Property ID: SIRC2238003
- Property Type: Residential, Townhouse
- Lot Size: 958.50 sq.ft.
- Bedrooms: 3+2
- Bathrooms: 3
- Additional Rooms: Den
- Listed By:
- RIGHT AT HOME REALTY
Property Description
Rare Opportunity To Own in the Annex's coveted Seaton Village! This Beautifully Renovated Home Boasts a Sun-filled Contemporary Interior and Is Nestled On a Quiet Tree-lined Street, Walkable to Trendy Shops and Restaurants, and Steps to the Subway Station and to Palmerston Public School. This is a 2 1/2 Storey, 3+2 bedroom , 3 baths semi-detached home. Den on the 2nd floor has a window and can easily fit a twin-sized bed. It also offers a fully finished basement W/3Pc EnSuite Washroom. Renovation completed with permits, highest quality and attention to detail. New electrical, plumbing, HVAC(ducting). Explore refined living in a sophisticated yet functional space that defines modern elegance. Two photos are virtually staged.
Rooms
- TypeLevelDimensionsFlooring
- Living roomMain15' 5" x 21' 11.7"Other
- Dining roomMain15' 5" x 21' 11.7"Other
- KitchenMain7' 4.9" x 10' 11.8"Other
- Bedroom2nd floor8' 11.8" x 13' 5.4"Other
- Bedroom2nd floor8' 8.7" x 9' 10.1"Other
- Den2nd floor7' 5.7" x 7' 11.6"Other
- Bedroom3rd floor14' 1.2" x 15' 3"Other
- Recreation RoomBasement11' 9.7" x 13' 1.4"Other
Listing Agents
Request More Information
Request More Information
Location
714 Palmerston Ave, Toronto, Ontario, M6G 2R1 Canada
Around this property
Information about the area within a 5-minute walk of this property.
Request Neighbourhood Information
Learn more about the neighbourhood and amenities around this home
Request NowPayment Calculator
- $
- %$
- %
- Principal and Interest 0
- Property Taxes 0
- Strata / Condo Fees 0

