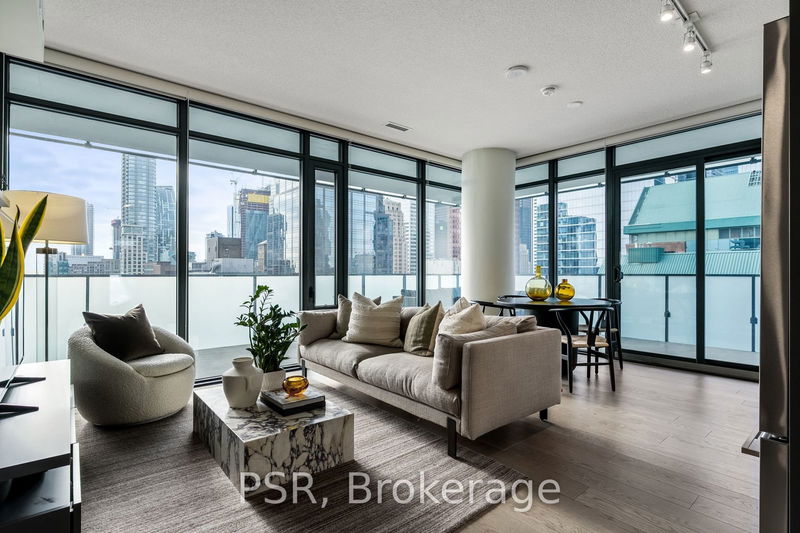Key Facts
- MLS® #: C11921112
- Property ID: SIRC2237997
- Property Type: Residential, Condo
- Bedrooms: 2+1
- Bathrooms: 2
- Additional Rooms: Den
- Parking Spaces: 1
- Listed By:
- PSR
Property Description
Welcome Home to YONGE+RICH, Where Urban Sophistication Meets Unrivalled Convenience. Beautifully Appointed, Sun-Filled Corner Suite With Sweeping South-West Exposure - Boasting 2 Spacious Bedrooms, Large Den, And 2 Full Bathrooms. Suite Spanning Just Shy Of 900 SF & Did We Mention The Oversized 473 SF Wrap Around Terrace? No Expenses Spared With Over $20K In Builder Upgrades Throughout. Open Concept Living & Dining Room Are An Entertainers Dream. Modern Chef's Kitchen Offers Integrated, Stainless Steel Appliances & Stone Backsplash + Countertops. Generously Sized Primary Bedroom Retreat With Custom Closets & Spa-Like 4 Pc Ensuite. 1 Parking & 1 Locker Included. Building Is Rich In Amenities: 24Hr Concierge, State Of The Art Fitness Centre & Yoga Studio, Outdoor Pool, Rooftop Deck + Much More. Conveniently Located Walking Distance To Financial, Entertainment, & Fashion Districts, The Citys Best Cafes & Restaurants, Parks, Eaton Centre, Schools [UofT & TMU] & TTC.
Rooms
Listing Agents
Request More Information
Request More Information
Location
25 Richmond St E #2310, Toronto, Ontario, M5C 0A6 Canada
Around this property
Information about the area within a 5-minute walk of this property.
Request Neighbourhood Information
Learn more about the neighbourhood and amenities around this home
Request NowPayment Calculator
- $
- %$
- %
- Principal and Interest 0
- Property Taxes 0
- Strata / Condo Fees 0

