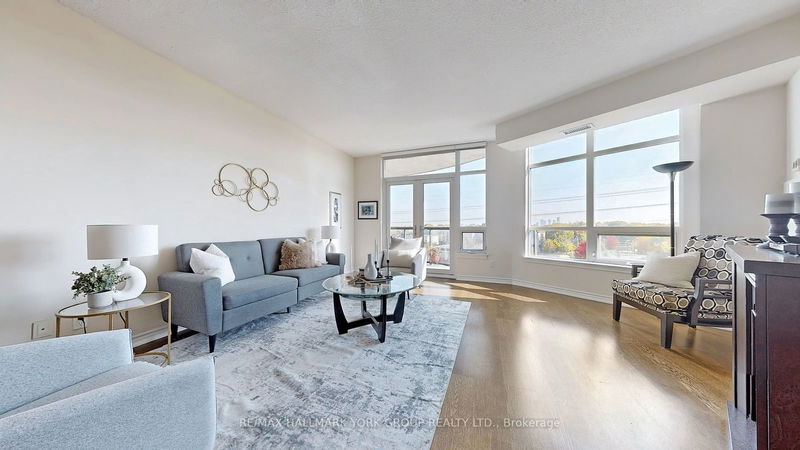Key Facts
- MLS® #: W11921324
- Property ID: SIRC2237990
- Property Type: Residential, Condo
- Bedrooms: 2+1
- Bathrooms: 2
- Additional Rooms: Den
- Parking Spaces: 2
- Listed By:
- RE/MAX HALLMARK YORK GROUP REALTY LTD.
Property Description
Welcome to the exquisite "James Club" in one of Etobicoke's most coveted neighbourhoods. This 1460 sqft, 2+1 bedroom condo is Perfect for downsizers or condo dwellers who need more space! The large den equipped with french doors could easily be turned into a 3rd bedroom, or use it as a formal dining room, or home office. The wrap around windows flood the space with natural light, adding to it's expansiveness. Hide the mess in your private eat in kitchen. Enjoy ample space in your primary suite, equipped with a large soaker tub, stand up shower and double sink vanity. Excellent building facilities include a gym, library, indoor pool, hot tub, games room, 24hr concierge, and visitor parking. Do not miss this opportunity to own one of the largest units in a sought after building! **EXTRAS** This unit comes with 2 separately deeded parking spots!! As well as a locker for the extra stuff. Large laundry room also provides added storage and shelving. Incredible value for this amount of space!
Listing Agents
Request More Information
Request More Information
Location
1135 Royal York Rd #603, Toronto, Ontario, M9A 0C3 Canada
Around this property
Information about the area within a 5-minute walk of this property.
- 20.05% 35 to 49 years
- 19.81% 50 to 64 years
- 16.1% 20 to 34 years
- 15.94% 65 to 79 years
- 10.23% 80 and over
- 5.56% 15 to 19
- 4.49% 5 to 9
- 4.34% 10 to 14
- 3.49% 0 to 4
- Households in the area are:
- 53.28% Single family
- 43.25% Single person
- 3.47% Multi person
- 0% Multi family
- $172,620 Average household income
- $75,347 Average individual income
- People in the area speak:
- 71.81% English
- 4.14% Portuguese
- 3.72% Italian
- 3.59% Ukrainian
- 3.08% Spanish
- 3.06% English and non-official language(s)
- 2.76% Serbian
- 2.69% Russian
- 2.6% Polish
- 2.55% Albanian
- Housing in the area comprises of:
- 57.97% Apartment 5 or more floors
- 24.29% Apartment 1-4 floors
- 16.32% Single detached
- 1.13% Row houses
- 0.14% Semi detached
- 0.14% Duplex
- Others commute by:
- 28.87% Public transit
- 4.6% Other
- 4.02% Foot
- 0% Bicycle
- 25.68% Bachelor degree
- 25.25% High school
- 18.25% College certificate
- 13.47% Did not graduate high school
- 10.06% Post graduate degree
- 4.3% Trade certificate
- 2.98% University certificate
- The average air quality index for the area is 2
- The area receives 293.79 mm of precipitation annually.
- The area experiences 7.4 extremely hot days (31.24°C) per year.
Request Neighbourhood Information
Learn more about the neighbourhood and amenities around this home
Request NowPayment Calculator
- $
- %$
- %
- Principal and Interest $5,981 /mo
- Property Taxes n/a
- Strata / Condo Fees n/a

