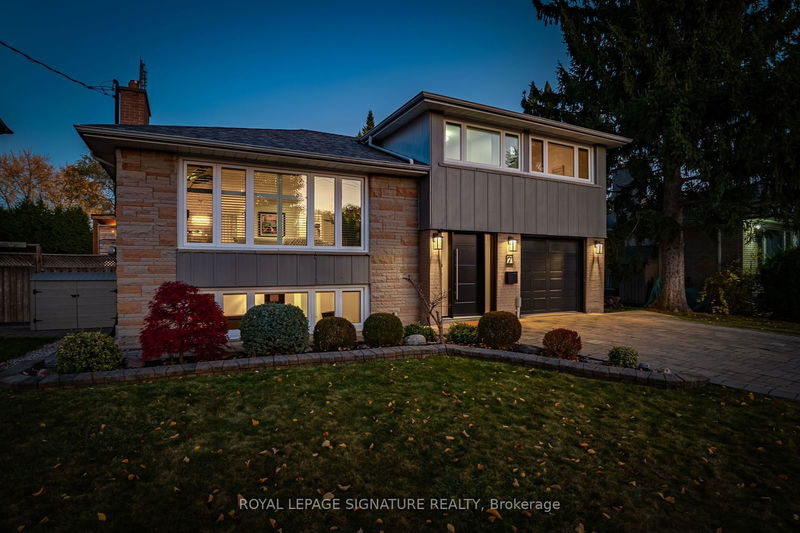Key Facts
- MLS® #: C11921200
- Property ID: SIRC2237924
- Property Type: Residential, Single Family Detached
- Lot Size: 7,560 sq.ft.
- Bedrooms: 4
- Bathrooms: 3
- Additional Rooms: Den
- Parking Spaces: 4
- Listed By:
- ROYAL LEPAGE SIGNATURE REALTY
Property Description
***An Exceptional Bayview Village Opportunity*** This Stunning Property Is Meticulously Maintained With Thousands Spent In Recent Upgrades. Situated On A Rare Oversized 63 x 120 Ft Fully Fenced & Very Private Lot. Terrific Flow Throughout, Bright & Spacious With Tons Of Natural Light. Hardwood Floors, Gas Fireplace, Updated Eat In Kitchen With Bonus Solarium. Professionally Finished Basement With Oversized Above Grade Windows. Step Outside To A Beautiful Outdoor Space Featuring A Large Custom Two Tiered Deck Crafted From Premium Ipe Decking, A Covered Built In Gas BBQ Kitchen Area, Pergola And Lower Level Interlock Patio Area. Three Outdoor Sheds For Plenty Of Storage, Direct Access From Garage & Much More! Nothing To Do But Move In. This House Is Not To Be Missed...
Rooms
- TypeLevelDimensionsFlooring
- Living roomMain16' 6.8" x 19' 3.4"Other
- Dining roomMain9' 3.8" x 11' 2.2"Other
- KitchenMain9' 7.7" x 10' 10.3"Other
- Solarium/SunroomMain10' 8.6" x 11' 8.9"Other
- Primary bedroomUpper11' 2.8" x 12' 3.2"Other
- BedroomUpper11' 2.8" x 15' 2.2"Other
- BedroomUpper9' 4.2" x 12' 4.8"Other
- BedroomLower10' 10.3" x 15' 3.8"Other
- Recreation RoomBasement13' 4.2" x 16' 6.8"Other
Listing Agents
Request More Information
Request More Information
Location
21 Page Ave, Toronto, Ontario, M2K 2B3 Canada
Around this property
Information about the area within a 5-minute walk of this property.
Request Neighbourhood Information
Learn more about the neighbourhood and amenities around this home
Request NowPayment Calculator
- $
- %$
- %
- Principal and Interest 0
- Property Taxes 0
- Strata / Condo Fees 0

