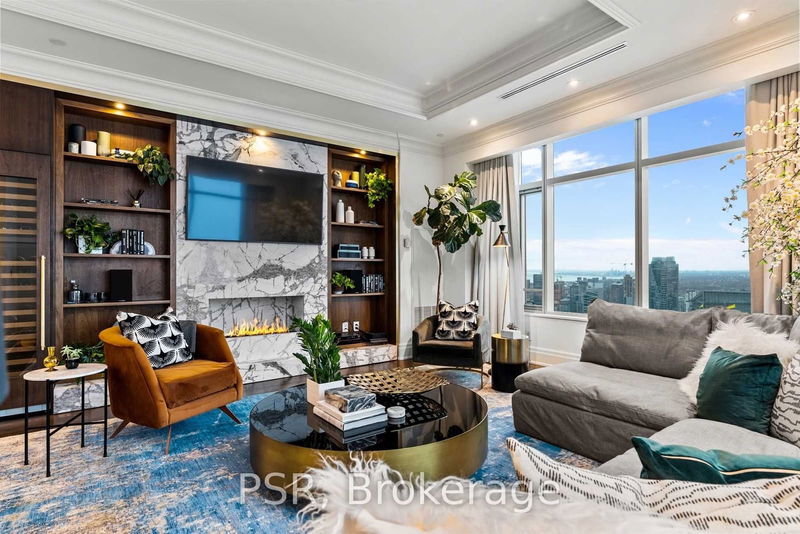Key Facts
- MLS® #: C11916433
- Property ID: SIRC2235784
- Property Type: Residential, Condo
- Bedrooms: 2+1
- Bathrooms: 3
- Additional Rooms: Den
- Parking Spaces: 1
- Listed By:
- PSR
Property Description
Calling All Entertainers - Your Dream Space Awaits! Spectacularly Re-Envisioned & Beautifully Appointed Corner Suite Within The St. Regis Residences Is Truly A Once In A Lifetime Opportunity! No Detailed Overlooked Or Expense Spared During Design & Renovation By Navigate Design. The Perfect Primary Residence Or Luxurious Pied-A-Terre. Boasting Extensive Custom Millwork, Not One, But Two Floor-To-Ceiling Marble Fireplaces, 10.5 Coffered Ceilings, Wainscotting, Italian Hardwood & Marble Flooring Throughout. North West Exposure Offers Sweeping Cityscape & Lake Ontario Views. Chefs Kitchen Offers Downsview Cabinetry, Top Of The Line Miele Appliances, Marble Waterfall Island, B/I Bar Area, & Sub-Zero Wine Fridge. Primary Bedroom Retreat Boasts Custom Closets, Built-In Millwork. Spa-Like 7Pc. Ensuite Bathroom With Steam Shower, Freestanding Soaker Bath, & Heated Floors. Spacious Library Currently Functions As The Perfect Home Office - Keep As Is Or Repurpose As Optional 3rd Bedroom. Enjoy Daily Access To Five Star Hotel Amenities: 24hr Concierge, World Renowned Spa, Indoor Salt Water Pool, Sauna, State Of The Art Fitness Centre, Valet & Visitor Parking, As Well As Private Residential Sky Lobby, Lounge & Terrace Located On The 32nd Floor.
Rooms
- TypeLevelDimensionsFlooring
- FoyerMain9' 5.7" x 22' 1.7"Other
- LibraryMain10' 11.4" x 13' 9.7"Other
- Living roomMain25' 7.4" x 21' 9"Other
- Dining roomMain25' 7.4" x 21' 9"Other
- KitchenMain29' 9.8" x 19' 9"Other
- Family roomMain29' 9.8" x 19' 9"Other
- Primary bedroomMain15' 10.1" x 15' 1.8"Other
- BedroomMain14' 6" x 11' 6.7"Other
- Laundry roomMain0' x 0'Other
Listing Agents
Request More Information
Request More Information
Location
311 Bay St #5101, Toronto, Ontario, M5H 4G5 Canada
Around this property
Information about the area within a 5-minute walk of this property.
Request Neighbourhood Information
Learn more about the neighbourhood and amenities around this home
Request NowPayment Calculator
- $
- %$
- %
- Principal and Interest 0
- Property Taxes 0
- Strata / Condo Fees 0

