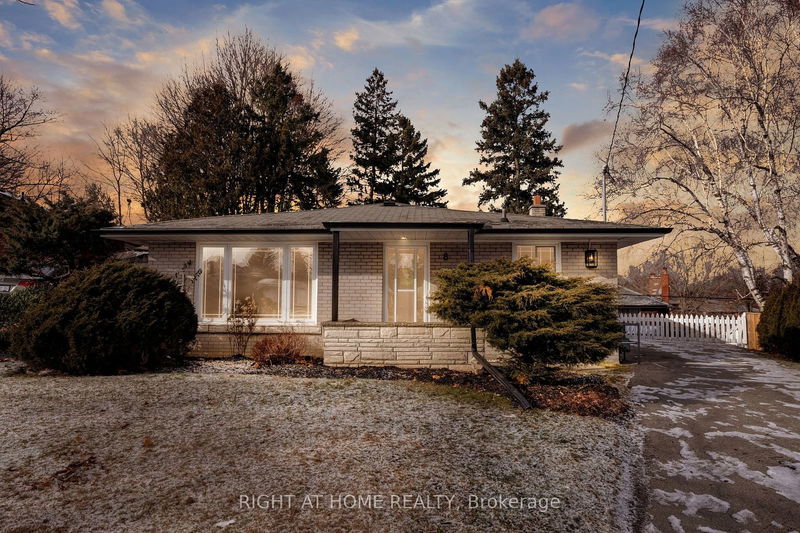Key Facts
- MLS® #: E11914503
- Property ID: SIRC2234009
- Property Type: Residential, Single Family Detached
- Lot Size: 3,696 sq.ft.
- Bedrooms: 3+1
- Bathrooms: 2
- Additional Rooms: Den
- Parking Spaces: 4
- Listed By:
- RIGHT AT HOME REALTY
Property Description
Welcome To Your Dream Starter Home On A Quiet Court! This Freshly Painted Rare Bungalow On A Premium Pie Shaped Lot Is Perfect For First Time Buyers Or Down Sizing! Located In The Middle Of A Very Quiet Family Friendly Court. Houses Like This One Do Not Come On The Market Often, Making It The Perfect Home For You & Your Family. As You Enter The Home Through The Cozy Porch, You'll Notice The Stunning Living Space With An Oversized Window Overlooking Your Large Front Yard With Mature Trees. The Dining Area Is Perfect For Family Gatherings! The Chef's Kitchen Features Tons Of Cabinet Space & All Stainless Steel Appliances. There Is A Separate Entrance To The Newly Renovated Basement For Future Income Potential Or An In-Law Suite. The Basement Is Very Open Concept & Is Perfect For Entertaining Friends/Family. All The Flooring In The Basement Is Brand New Designer Grade. There Is A Brand New 4th Bedroom & Ensuite Bathroom For Those That Need The Extra Space. All Of The Electrical In This Home (Panel, Breakers, Plugs, Switches, Light Fixtures & Wiring) Has Been Newly Upgraded & Certified By The Electrical Safety Authority. This Home Is Truly A Rare Find And A Must-See For Anyone Looking For A Well Cared Home To Call Their Own!
Rooms
- TypeLevelDimensionsFlooring
- FoyerMain6' 11.8" x 7' 3"Other
- Living roomMain16' 5.1" x 12' 10.7"Other
- Dining roomMain9' 6.6" x 12' 11.1"Other
- KitchenMain6' 11.8" x 8' 9.9"Other
- Primary bedroomMain13' 8.5" x 10' 4.7"Other
- BedroomMain7' 11.2" x 12' 11.1"Other
- BedroomMain9' 6.6" x 12' 11.1"Other
- BedroomBasement16' 5.1" x 14' 9.9"Other
- Recreation RoomBasement33' 8.7" x 14' 6.4"Other
Listing Agents
Request More Information
Request More Information
Location
8 Longhouse Pl, Toronto, Ontario, M1H 1W3 Canada
Around this property
Information about the area within a 5-minute walk of this property.
Request Neighbourhood Information
Learn more about the neighbourhood and amenities around this home
Request NowPayment Calculator
- $
- %$
- %
- Principal and Interest 0
- Property Taxes 0
- Strata / Condo Fees 0

