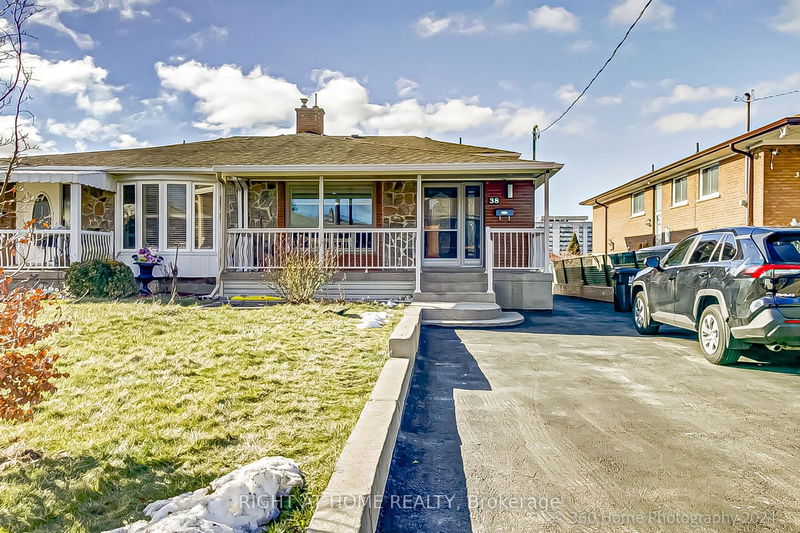Key Facts
- MLS® #: W11914765
- Property ID: SIRC2233909
- Property Type: Residential, Townhouse
- Lot Size: 3,600 sq.ft.
- Bedrooms: 4+2
- Bathrooms: 3
- Additional Rooms: Den
- Parking Spaces: 8
- Listed By:
- RIGHT AT HOME REALTY
Property Description
Great Opportunity To Own A Beautiful Renovated Semi-Detached Home In Quiet Neighbourhood. Surrounded By Schools, Shopping, Parks, Church ... Hardwood Floor On Mainfloor and Open Concept Kitchen With Quartz Countertop And Full Backsplash, S/S Appliances With Big Island For Dining Entertain. Large Windows With Ton Of Natural Lights And Excellent Layout. 2 Rooms On Upper Level With Hardwood Floor. 2 Rooms On Lower Level With High Quality Laminate And Walk Out To The Backyard. Potential Income In The Bsmt With 2 Bedrooms And Kitchen With Separate Entrance. Lot Of $$$ For Renovation. New Windows, New Furnace And A/C. Private Backyard With Interlock. Close To All Amenities. Easy Access To Hwy 400, 401 ... A Must See!
Rooms
- TypeLevelDimensionsFlooring
- Living roomMain10' 5.9" x 22' 7.6"Other
- Dining roomMain10' 5.9" x 22' 7.6"Other
- KitchenMain10' 5.9" x 21' 11.7"Other
- Primary bedroomUpper9' 6.1" x 16' 4.8"Other
- BedroomUpper9' 2.2" x 9' 10.1"Other
- BedroomLower9' 6.1" x 11' 9.7"Other
- BedroomLower9' 10.1" x 10' 2"Other
- KitchenBasement6' 1.2" x 11' 5.7"Other
- Dining roomBasement9' 10.1" x 10' 2"Other
- BedroomBasement5' 10.8" x 19' 7.4"Other
- BedroomBasement8' 10.2" x 10' 9.9"Other
Listing Agents
Request More Information
Request More Information
Location
38 Whitbread Cres, Toronto, Ontario, M3L 2A7 Canada
Around this property
Information about the area within a 5-minute walk of this property.
- 21.47% 20 à 34 ans
- 20.7% 50 à 64 ans
- 18.47% 35 à 49 ans
- 9.33% 65 à 79 ans
- 7.71% 15 à 19 ans
- 6.92% 10 à 14 ans
- 6.12% 5 à 9 ans
- 5.45% 0 à 4 ans ans
- 3.83% 80 ans et plus
- Les résidences dans le quartier sont:
- 69.5% Ménages unifamiliaux
- 19.67% Ménages d'une seule personne
- 9.27% Ménages de deux personnes ou plus
- 1.56% Ménages multifamiliaux
- 97 135 $ Revenu moyen des ménages
- 37 662 $ Revenu personnel moyen
- Les gens de ce quartier parlent :
- 54.24% Anglais
- 11.34% Espagnol
- 9.11% Vietnamien
- 6.73% Anglais et langue(s) non officielle(s)
- 6.04% Italien
- 5.27% Tagalog (pilipino)
- 2.86% Yue (Cantonese)
- 1.79% Dari
- 1.35% Portugais
- 1.27% Akan (twi)
- Le logement dans le quartier comprend :
- 48.59% Appartement, 5 étages ou plus
- 21.73% Maison jumelée
- 18.78% Maison en rangée
- 6.5% Maison individuelle non attenante
- 3.13% Appartement, moins de 5 étages
- 1.26% Duplex
- D’autres font la navette en :
- 32.6% Transport en commun
- 1.87% Autre
- 0.77% Vélo
- 0% Marche
- 36.12% Diplôme d'études secondaires
- 31.1% Aucun diplôme d'études secondaires
- 16.86% Certificat ou diplôme d'un collège ou cégep
- 9.13% Baccalauréat
- 5.16% Certificat ou diplôme d'apprenti ou d'une école de métiers
- 0.92% Certificat ou diplôme universitaire inférieur au baccalauréat
- 0.71% Certificat ou diplôme universitaire supérieur au baccalauréat
- L’indice de la qualité de l’air moyen dans la région est 2
- La région reçoit 293.2 mm de précipitations par année.
- La région connaît 7.4 jours de chaleur extrême (31.5 °C) par année.
Request Neighbourhood Information
Learn more about the neighbourhood and amenities around this home
Request NowPayment Calculator
- $
- %$
- %
- Principal and Interest $5,366 /mo
- Property Taxes n/a
- Strata / Condo Fees n/a

