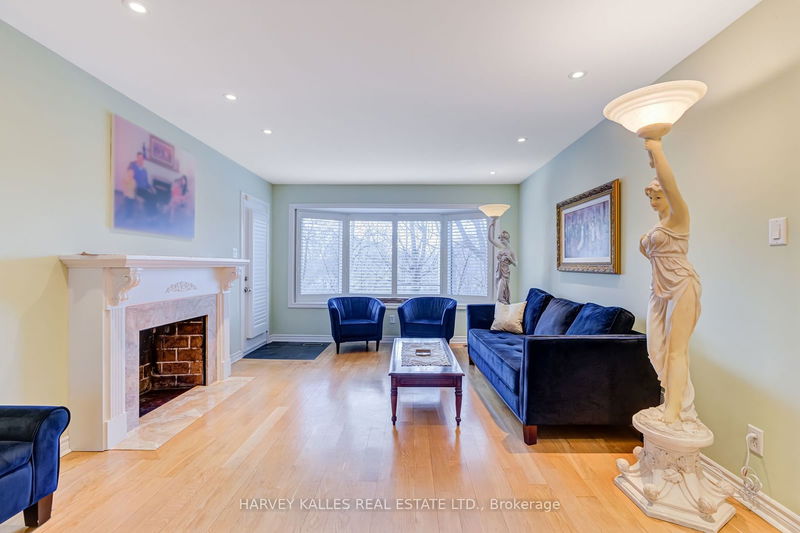Key Facts
- MLS® #: W11916125
- Property ID: SIRC2233908
- Property Type: Residential, Single Family Detached
- Lot Size: 5,940 sq.ft.
- Bedrooms: 2+1
- Bathrooms: 3
- Additional Rooms: Den
- Parking Spaces: 3
- Listed By:
- HARVEY KALLES REAL ESTATE LTD.
Property Description
Experience Ravine Living at 24 Beaucourt, A charming fully renovated family home with custom finishes and attention to detail throughout. Located in the highly coveted Sunnylea area. Conveniently Located on a quiet cul-de-sac, featuring a west-facing private Ravine backyard with incredible Mimico Creek views. Come home to an open-concept living area with walk-out to a private Ravine backyard. The living room and main floor feature hardwood floors and pot lights throughout, with a big beautiful bright bay window to catch the western sun. The kitchen boasts custom closets, a stunning granite kitchen island and backsplash with stainless steel appliances and a separate dining area. All bedrooms and bathrooms are on separate floors including a stunning 2nd-floor primary bedroom w/custom cabinetry, ensuite with a spa-like experience, heated floors, a stand-alone soaker tub + custom shower/steam room. Come and see for yourself and experience Muskoka living in the city.
Rooms
- TypeLevelDimensionsFlooring
- FoyerMain5' 5.3" x 5' 2.2"Other
- Living roomMain19' 5.4" x 12' 5.2"Other
- Dining roomMain9' 10.5" x 9' 11.2"Other
- KitchenMain9' 11.6" x 11' 7.3"Other
- BedroomMain10' 7.5" x 17' 10.9"Other
- BathroomMain0' x 0'Other
- Primary bedroom2nd floor10' 2.8" x 14' 5"Other
- Bathroom2nd floor0' x 0'Other
- Recreation RoomBasement12' 11.9" x 19' 5"Other
- BedroomBasement14' 10.7" x 16' 4.8"Other
- BathroomBasement0' x 0'Other
- Laundry roomBasement9' 10.5" x 10' 9.5"Other
Listing Agents
Request More Information
Request More Information
Location
24 Beaucourt Rd, Toronto, Ontario, M8Y 3G2 Canada
Around this property
Information about the area within a 5-minute walk of this property.
Request Neighbourhood Information
Learn more about the neighbourhood and amenities around this home
Request NowPayment Calculator
- $
- %$
- %
- Principal and Interest 0
- Property Taxes 0
- Strata / Condo Fees 0

