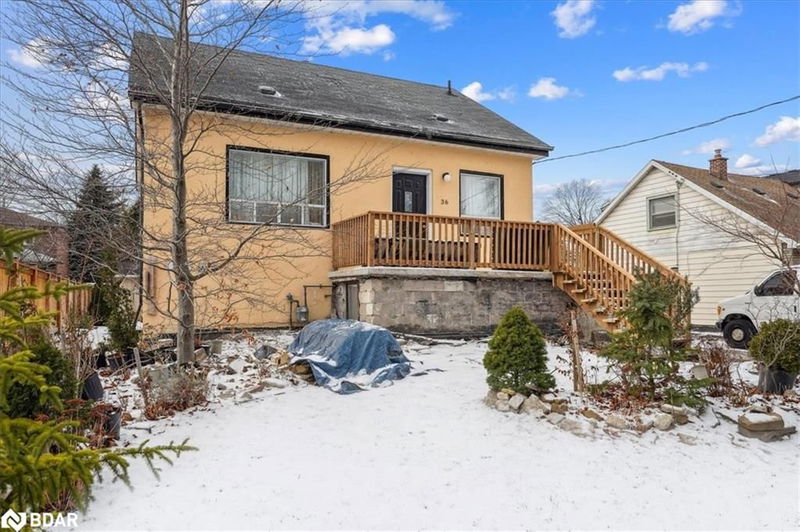Key Facts
- MLS® #: 40686351
- Property ID: SIRC2232291
- Property Type: Residential, Single Family Detached
- Living Space: 1,985 sq.ft.
- Bedrooms: 3+1
- Bathrooms: 2+1
- Parking Spaces: 6
- Listed By:
- RE/MAX West Realty Inc. Brokerage
Property Description
Don't miss this great home. Must see! Renovated 4 bedroom, 3 bath home in Central Etobicoke on tree lined street. Separate entrance to new prof. finished in law suite in basement done by AGM. Open concept living/dining. Modern Reno kit-breakfast bar-granite counters, and w/o to covered deck. Baths on every level. Good size private yard with 10x20 ft storage shed. Front porch. cold cellar. Lots of parking. Walk to Kipling Subway. Close to Go Train, Transit, Shopping, Starbucks, 6 points, Wedgewood Etobicoke Collegiate, Bishop Allen School, and park. Location! Location!
Rooms
- TypeLevelDimensionsFlooring
- Living roomMain12' 4" x 14' 7.9"Other
- KitchenMain9' 6.1" x 12' 2.8"Other
- Dining roomMain9' 1.8" x 12' 2.8"Other
- BedroomMain8' 9.9" x 8' 11.8"Other
- Bedroom2nd floor12' 11.9" x 17' 5.8"Other
- Great RoomBasement18' 1.4" x 24' 10"Other
- Bedroom2nd floor9' 1.8" x 13' 8.1"Other
- BedroomBasement7' 10.3" x 8' 9.1"Other
- KitchenBasement18' 1.4" x 24' 10"Other
Listing Agents
Request More Information
Request More Information
Location
36 Poplar Avenue, Toronto, Ontario, M9B 3R4 Canada
Around this property
Information about the area within a 5-minute walk of this property.
Request Neighbourhood Information
Learn more about the neighbourhood and amenities around this home
Request NowPayment Calculator
- $
- %$
- %
- Principal and Interest 0
- Property Taxes 0
- Strata / Condo Fees 0

