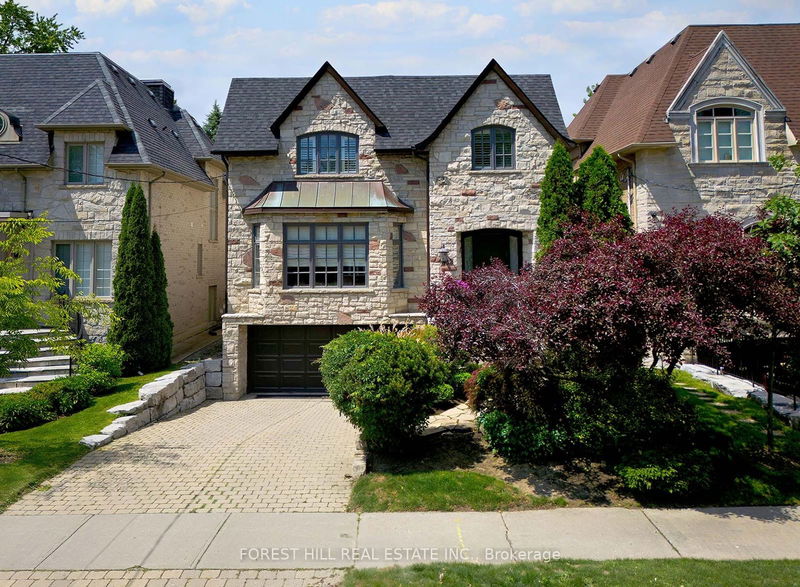Key Facts
- MLS® #: C11914005
- Property ID: SIRC2232094
- Property Type: Residential, Single Family Detached
- Lot Size: 5,009.80 sq.ft.
- Bedrooms: 4+1
- Bathrooms: 4
- Additional Rooms: Den
- Parking Spaces: 4
- Listed By:
- FOREST HILL REAL ESTATE INC.
Property Description
Welcome to 382 Bedford Park Ave, a beautiful custom built home at Avenue Rd & Lawrence. Enter into a large open foyer with double coat closet. The entire main floor is bright and spacious with high ceilings. A formal living room, large dining room, main floor laundry with lots of storage, spacious powder room and a stunning newly redone custom kitchen. The kitchen is open to a lovely family room with gas fireplace. The kitchen and family have a wall of windows with a walk out to a sun deck and well-groomed pool sized yard. Upstairs there is a large foyer with skylight and high ceilings. The spacious primary bedroom has a large ensuite and walk in closet. There are three additional bedrooms and a 5 piece bathroom. All bedrooms are quite spacious leaving plenty of room for an additional semi-ensuite without compromising room space. The lower level features 9 ft ceilings, a large recreation room, a bedroom, 4 piece bathroom and lots of storage. There is also a spacious entry from the double car garage. Total square footage on all three levels is over 4300 sqft!
Rooms
- TypeLevelDimensionsFlooring
- FoyerMain15' 3.8" x 16' 11.9"Other
- Living roomMain13' 6.9" x 17' 8.9"Other
- Dining roomMain14' 2.8" x 14' 3.2"Other
- Family roomMain16' 4" x 17' 8.2"Other
- KitchenMain14' 3.6" x 19' 8.6"Other
- Laundry roomMain5' 11.2" x 9' 3.4"Other
- Primary bedroom2nd floor15' 10.5" x 18' 6"Other
- Bedroom2nd floor12' 4" x 13' 8.1"Other
- Bedroom2nd floor14' 11" x 14' 9.1"Other
- Bedroom2nd floor10' 10.7" x 15' 6.2"Other
- BedroomBasement10' 4.8" x 11' 5.4"Other
- Great RoomBasement17' 3.8" x 28' 4.9"Other
Listing Agents
Request More Information
Request More Information
Location
382 Bedford Park Ave, Toronto, Ontario, M5M 1J8 Canada
Around this property
Information about the area within a 5-minute walk of this property.
Request Neighbourhood Information
Learn more about the neighbourhood and amenities around this home
Request NowPayment Calculator
- $
- %$
- %
- Principal and Interest 0
- Property Taxes 0
- Strata / Condo Fees 0

