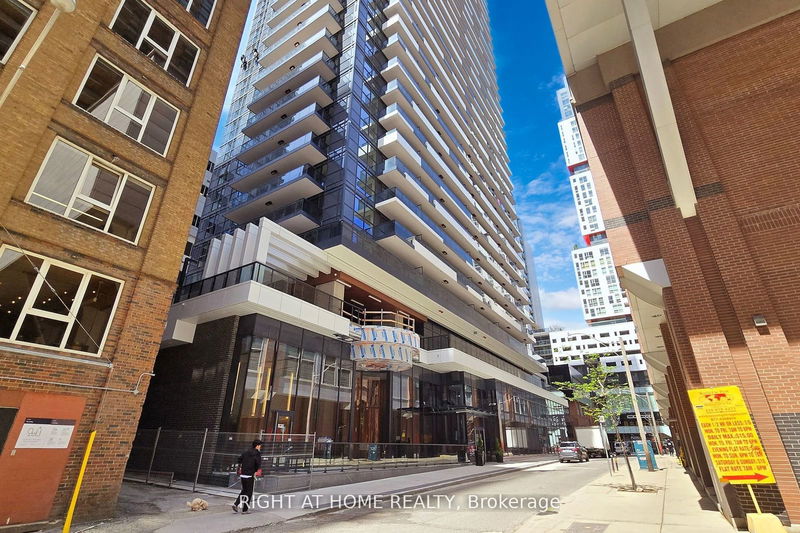Key Facts
- MLS® #: C11913151
- Property ID: SIRC2232032
- Property Type: Residential, Condo
- Bedrooms: 2
- Bathrooms: 2
- Additional Rooms: Den
- Parking Spaces: 1
- Listed By:
- RIGHT AT HOME REALTY
Property Description
Welcome To 38 Widmer - One Of The Newest and Most Modern Condos In The City! Located In The Heart Of Torontos Entertainment District, This Large and Bright 2 Bedroom, 2 Bathroom 745 Sqft Unit With A 167 Sqft Heated Balcony Will Have You Loving Downtown Life! Situated On The 48th Floor With No Building Obstructions, This Well Designed Unit Is Constantly Filled With Natural Sunlight & High Enough To Drown Out The Busy Street Noise. Escape From The Hustle & Bustle And Relax At Home With High-End Miele Appliances, Generously Sized Bedrooms & Walk-In Closets, A Smart Thermostat, Ensuite Laundry and Two Luxury Four-Piece Bathrooms With Kohler Plumbing Fixtures. Extra Bonus - Rarely Offered EV Parking Owned & Deeded Parking Spot Included! Keep Or Sell/Rent For A Good $$$ Amount. Excellent Value! Make Sure To View The Extra Links For More Pictures And Building Information. Experience Downtown Living At Its Best And Most Modern, And Book A Showing At 38 Widmer 4802!
Rooms
Listing Agents
Request More Information
Request More Information
Location
38 Widmer St #4802, Toronto, Ontario, M5V 0P7 Canada
Around this property
Information about the area within a 5-minute walk of this property.
Request Neighbourhood Information
Learn more about the neighbourhood and amenities around this home
Request NowPayment Calculator
- $
- %$
- %
- Principal and Interest 0
- Property Taxes 0
- Strata / Condo Fees 0

