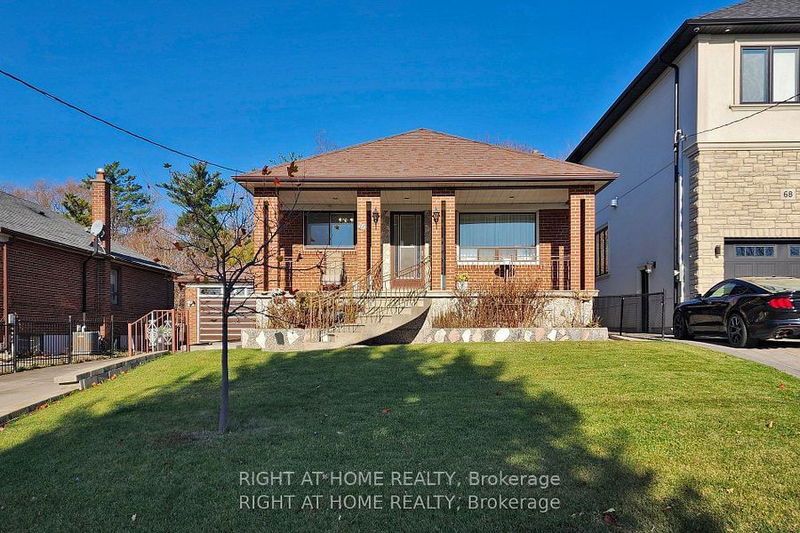Key Facts
- MLS® #: W11913161
- Property ID: SIRC2231988
- Property Type: Residential, Single Family Detached
- Lot Size: 6,000 sq.ft.
- Bedrooms: 3+2
- Bathrooms: 2
- Additional Rooms: Den
- Parking Spaces: 5
- Listed By:
- RIGHT AT HOME REALTY
Property Description
Nestled on a serene crescent and backing onto a breathtaking ravine, this massive RAVINE LOT home has access to walking trails through Heathrow Park right from your backyard. This detached Bungalow home is a rare find in one of North York's most coveted neighborhoods. The lawn is precisely manicured and so well kept that even a golf enthusiast can appreciate. The Home was Meticulously maintained by its original owner, a master mason. This home boasts unique craftsmanship, including a custom driveway, garage, patio, and cold rooms thoughtfully added over the years. The separate side entrance brings you to a fully finished basement which offers incredible potential for rental or in-law suite, featuring a bright and spacious kitchen, dining area, laundry, two bedrooms, and two cold rooms built under the front and rear patio, all with easy access. Step outside to a massive tree lined backyard ravine, complete with a large, covered concrete patio and an additional storage room with exterior access. This property is ideally located in a quiet neighborhood, close to public transit, highways, shopping, and schools. Featuring an incredible lot for a custom home to be built or, customize your own living space and create your dream home in this unbeatable location.
Rooms
- TypeLevelDimensionsFlooring
- KitchenMain29' 8.1" x 26' 10.8"Other
- Breakfast RoomMain29' 8.1" x 41' 11.9"Other
- Living roomMain37' 7.9" x 51' 1.3"Other
- Primary bedroomMain32' 3.4" x 43' 5.3"Other
- BedroomMain36' 6.9" x 39' 3.6"Other
- BedroomMain27' 11.8" x 37' 7.9"Other
- BathroomMain21' 6.2" x 31' 2.4"Other
- KitchenBasement40' 4.2" x 53' 9.6"Other
- Laundry roomBasement29' 7.1" x 59' 2.2"Other
- BathroomBasement29' 7.1" x 32' 3.4"Other
- BedroomBasement43' 5.3" x 45' 8.8"Other
- BedroomBasement34' 11.6" x 45' 8.8"Other
Listing Agents
Request More Information
Request More Information
Location
70 Forthbridge Cres, Toronto, Ontario, M3M 2A3 Canada
Around this property
Information about the area within a 5-minute walk of this property.
Request Neighbourhood Information
Learn more about the neighbourhood and amenities around this home
Request NowPayment Calculator
- $
- %$
- %
- Principal and Interest 0
- Property Taxes 0
- Strata / Condo Fees 0

