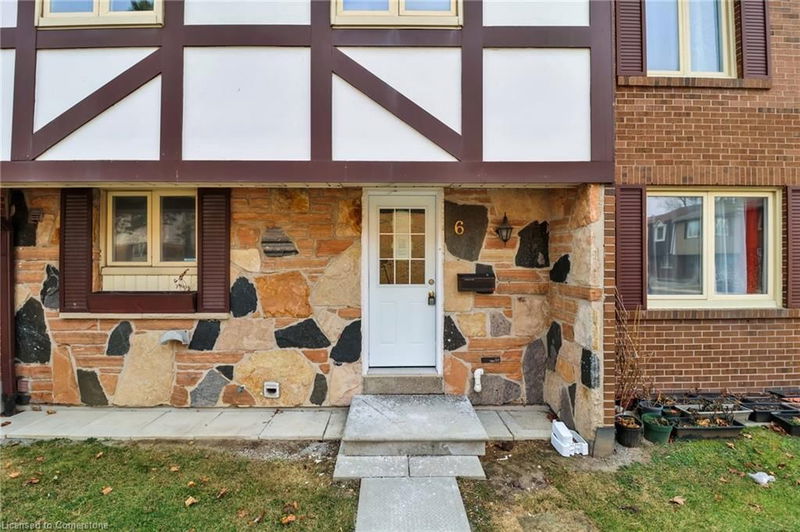Key Facts
- MLS® #: 40685897
- Property ID: SIRC2230514
- Property Type: Residential, Condo
- Living Space: 1,421 sq.ft.
- Bedrooms: 4
- Bathrooms: 2+1
- Parking Spaces: 2
- Listed By:
- CMI REAL ESTATE INC
Property Description
Calling all first-time home buyers, buyers looking to downsize, & all DIY enthusiasts. RARE opportunity to purchase a townhouse in one of the most sought-after neighborhoods of L’Amoreaux featuring 4, 3 bath over 1500sqft of living space. Private covered porch entry w/ stone & brick finishes. Step into the bright foyer w/ 2-pc ensuite. Eat-in family sized kitchen w/ upgraded cabinetry, counter tops, & backsplash. Formal dining space leads into the oversized living room ideal for growing families W/O to private rear backyard. Upper level presents 4-spacious family sized bedrooms & 1 full-4pc bath (room to make a primary ensuite). Full bsmt featuring a small kitchenette, 2-framed bedroom rough-ins + 1 -den, full 3-pc bath, & full laundry room. Ideal for buyers looking to make an in-law suite for extended family living; Potential for RENTAL.
Live amidst all amenities steps to top rated schools, parks, shopping, HWY 404, HWY 401, Seneca College, shopping malls, & much more! Book your private showing now!
Rooms
- TypeLevelDimensionsFlooring
- Living roomMain12' 9.4" x 19' 10.1"Other
- Dining roomMain8' 11" x 10' 9.9"Other
- KitchenMain9' 10.8" x 10' 11.1"Other
- Primary bedroom2nd floor15' 5.8" x 10' 7.1"Other
- Bedroom2nd floor15' 5.8" x 8' 11"Other
- Bedroom2nd floor11' 8.1" x 10' 7.9"Other
- Bedroom2nd floor11' 8.1" x 8' 9.9"Other
- Bathroom2nd floor8' 8.5" x 7' 1.8"Other
- KitchenBasement13' 1.8" x 9' 10.5"Other
- BathroomBasement6' 2" x 6' 4.7"Other
- Laundry roomBasement6' 7.1" x 4' 2"Other
- BathroomMain4' 9" x 5' 1.8"Other
Listing Agents
Request More Information
Request More Information
Location
270 Timberbank Boulevard #6, Toronto, Ontario, M1W 2M1 Canada
Around this property
Information about the area within a 5-minute walk of this property.
Request Neighbourhood Information
Learn more about the neighbourhood and amenities around this home
Request NowPayment Calculator
- $
- %$
- %
- Principal and Interest 0
- Property Taxes 0
- Strata / Condo Fees 0

