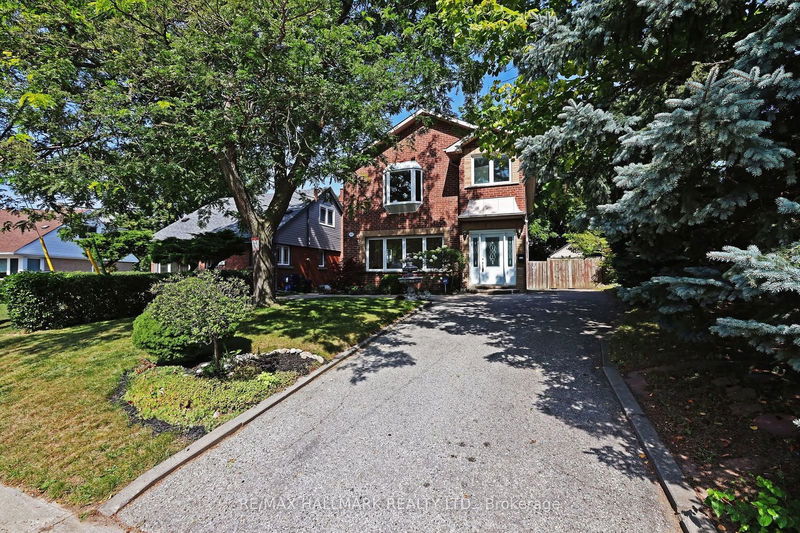Key Facts
- MLS® #: E11910024
- Property ID: SIRC2230357
- Property Type: Residential, Single Family Detached
- Lot Size: 4,521 sq.ft.
- Year Built: 6
- Bedrooms: 5+2
- Bathrooms: 4
- Additional Rooms: Den
- Parking Spaces: 3
- Listed By:
- RE/MAX HALLMARK REALTY LTD.
Property Description
Much More Living Space than Most Brand New Homes !! Nestled on a safe and family-friendly residential street in Treverton Park, located just 5 minute walk from the Kennedy Subway/GO/LRT/Bus Terminal and amenities. Many Appealing Features in this huge 3700 sq ft home (incl bsmt): 5+2 bdrms, 4 bathrooms, 2-storey brick home with interesting Architectural Facade, large landscaped stone patio areas at front, side & back of house. New Hardwood floors throughout main & 2nd floor '24, whole house fully painted in '24. Bright home with many Large Picture Windows! Home was previously a 3 bdrm bungalow remodeled, extended and addition of 2nd storey in '09. Bathrooms all updated/renovated. The living room is large & L-shaped with fireplace & potlights. The large kitchen with granite counters, double sink & plenty of cupboard storage has room for a table/eating area and has a walk out to the backyard. Separate entrance to Bsmt apt that was built with heavy duty laminate floor and was rented as 1 bdrm. It could be rented as 2 bdrm basement apt or leave one room for storage. Potential to rent bsmt for approx. $2000/mth. Large 44 x 110 ft lot, with mature trees & perennial plants, fenced for privacy, great outdoor space! Such a Wonderful home, you will love it!
Rooms
- TypeLevelDimensionsFlooring
- Living roomMain12' 9.4" x 20' 4.8"Other
- Dining roomMain8' 11.8" x 10' 9.1"Other
- KitchenMain12' 4.8" x 16' 4.8"Other
- Breakfast RoomMain8' 11" x 9' 4.9"Other
- BedroomMain8' 11.8" x 12' 8.8"Other
- Primary bedroom2nd floor16' 11.1" x 17' 11.1"Other
- Bedroom2nd floor10' 7.9" x 15' 8.9"Other
- Bedroom2nd floor9' 6.9" x 9' 6.9"Other
- Bedroom2nd floor11' 5.7" x 11' 6.9"Other
- Living roomBasement9' 1.8" x 20' 1.5"Other
- BedroomBasement9' 10.5" x 20' 1.5"Other
- Recreation RoomBasement12' 4.8" x 9' 8.1"Other
Listing Agents
Request More Information
Request More Information
Location
22 Sedgewick Cres, Toronto, Ontario, M1K 3T6 Canada
Around this property
Information about the area within a 5-minute walk of this property.
Request Neighbourhood Information
Learn more about the neighbourhood and amenities around this home
Request NowPayment Calculator
- $
- %$
- %
- Principal and Interest 0
- Property Taxes 0
- Strata / Condo Fees 0

