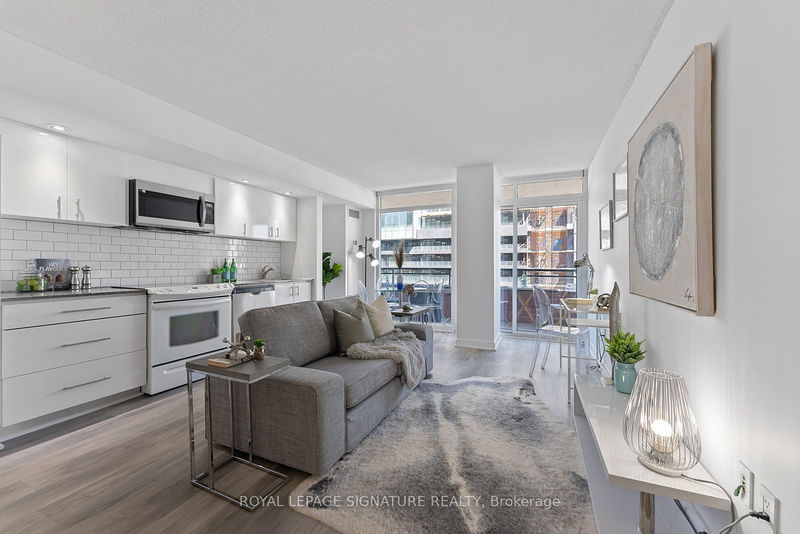Key Facts
- MLS® #: C11908755
- Property ID: SIRC2228095
- Property Type: Residential, Condo
- Year Built: 11
- Bedrooms: 1
- Bathrooms: 1
- Additional Rooms: Den
- Parking Spaces: 1
- Listed By:
- ROYAL LEPAGE SIGNATURE REALTY
Property Description
Experience the epitome of urban living in this beautifully updated 1-bedroom, 1-bathroom condo, perfectly situated in Toronto's vibrant downtown core. Spanning 560 sqft with an additional 84 sqft balcony, this east-facing unit is bathed in morning light, offering serene starts to your busy days. Indulge in the comfort of newly installed laminate flooring throughout and enjoy the convenience of brand-new appliances, including a fridge, dishwasher, and OTR microwave. The kitchen boasts custom upper cabinets complemented by new lighting fixtures, enhancing the modern aesthetic of your living space. The bedroom is a quiet retreat, and the Living room with its floor-to-ceiling windows framing inspiring city views. The bathroom features a sleek new vanity cabinet, blending functionality with style. Step outside to a spacious balcony, perfect for relaxing or entertaining guests, with iconic landmarks like the CN Tower and Scotiabank Arena just a stones throw away. Explore the new WELL complex, with its unique European-inspired outdoor shops, all shielded from the elements. Building amenities include an indoor pool, concierge service, a fully equipped gym, guest suites, a BBQ area, media and party rooms, and ample visitor parking, ensuring a lifestyle of convenience and luxury. Located near top-rated schools and lush parks, and with public transit at your doorstep, this condo offers easy access to and from the city. Whether its vibrant nightlife, fine dining, or waterfront strolls, everything you need is within reach. Make this exquisite condo your new home and immerse yourself in the best
Rooms
Listing Agents
Request More Information
Request More Information
Location
4K Spadina Ave #917, Toronto, Ontario, M5V 3Y9 Canada
Around this property
Information about the area within a 5-minute walk of this property.
Request Neighbourhood Information
Learn more about the neighbourhood and amenities around this home
Request NowPayment Calculator
- $
- %$
- %
- Principal and Interest 0
- Property Taxes 0
- Strata / Condo Fees 0

