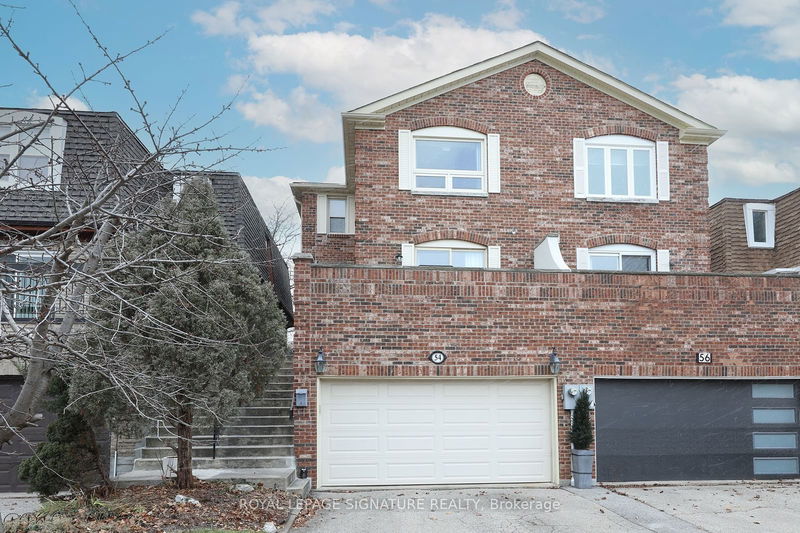Key Facts
- MLS® #: C11908198
- Property ID: SIRC2228036
- Property Type: Residential, Townhouse
- Lot Size: 2,406.20 sq.ft.
- Bedrooms: 3
- Bathrooms: 4
- Additional Rooms: Den
- Parking Spaces: 4
- Listed By:
- ROYAL LEPAGE SIGNATURE REALTY
Property Description
Stylishly Renovated, Large, Semi Located in the Desirable Ridgegate Community. This Home Offers an Abundance of Updates that are both Attractive and Functional. The Bright and Thoughtfully Renovated Family Size Kitchen is Designed for Those Who Love to Cook. The Walk Out from the Kitchen to the Private Front Deck is Perfect for Barbequing or a Quiet Morning Coffee. For Larger Outdoor Gatherings, the Back Deck and Yard Offer Additional Dining and Relaxing Space. Large Principal Rooms. Outstanding Ensuite Bathroom Renovation. Great Lay-Out for Entertaining or Cozy Family Living. Direct Access from Two Car Garage. Plenty of Closets and Storage. See Feature Sheet in Attachments for Upgrades and Features of This Amazing Home.
Rooms
- TypeLevelDimensionsFlooring
- FoyerMain6' 9.8" x 9' 2.6"Other
- KitchenMain13' 10.5" x 20' 8"Other
- Dining roomMain11' 3" x 14' 6"Other
- Living roomIn Between16' 6.8" x 19' 7.8"Other
- Primary bedroom2nd floor13' 10.5" x 21' 3.1"Other
- Bedroom2nd floor9' 9.3" x 10' 5.5"Other
- Bedroom2nd floor9' 3.8" x 13' 10.9"Other
- Home officeLower11' 5.7" x 12' 3.6"Other
- Recreation RoomLower12' 5.6" x 19' 3.1"Other
- FoyerLower6' 7.9" x 12' 2.4"Other
Listing Agents
Request More Information
Request More Information
Location
54 Stillwater Cres, Toronto, Ontario, M2R 3S2 Canada
Around this property
Information about the area within a 5-minute walk of this property.
Request Neighbourhood Information
Learn more about the neighbourhood and amenities around this home
Request NowPayment Calculator
- $
- %$
- %
- Principal and Interest 0
- Property Taxes 0
- Strata / Condo Fees 0

