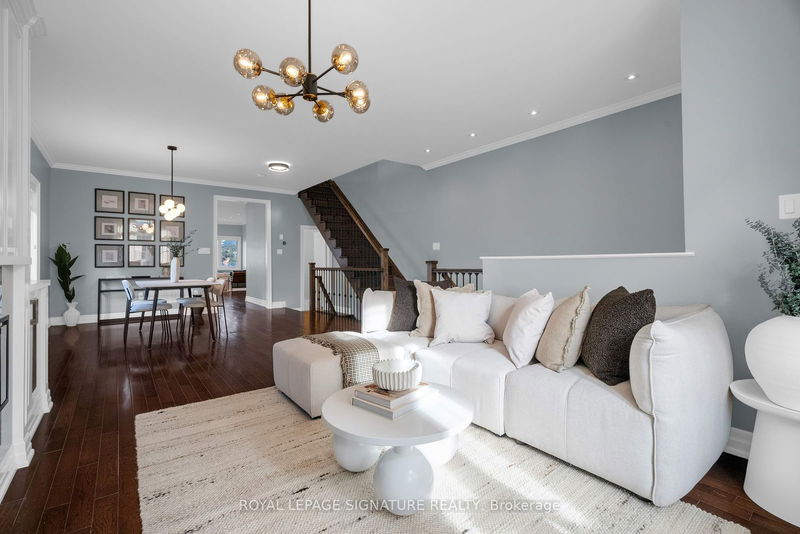Key Facts
- MLS® #: W11908406
- Property ID: SIRC2228013
- Property Type: Residential, Single Family Detached
- Lot Size: 3,714.70 sq.ft.
- Year Built: 6
- Bedrooms: 3
- Bathrooms: 4
- Additional Rooms: Den
- Parking Spaces: 4
- Listed By:
- ROYAL LEPAGE SIGNATURE REALTY
Property Description
Stunning custom-built home with a striking stone and brick exterior and quality finishes throughout. Approximately 2,900 sq. ft. of total living space. Featuring spacious principal rooms with custom built-ins and a formal fireplace, high ceilings, and a modern eat-in kitchen that flows seamlessly into a cozy family room. The primary bedroom includes a walk-in closet and a spa-like 5-piece ensuite, with two additional generously sized bedrooms on the second floor and a convenient laundry room. The self-contained basement apartment with separate laundry offers excellent income potential or an ideal in-law suite. Smart technology features include smart locks, thermostat, and smoke alarms. Conveniently located near UP Express, Union Station, LRT access, and major highways (401/400/427). Professionally landscaped low-maintenance backyard. Expanded 3-car driveway with oversized single garage. Don't miss this opportunity to own a thoughtfully designed home with an unbeatable location and luxury finishes!
Rooms
- TypeLevelDimensionsFlooring
- Living roomMain14' 9.9" x 17' 2.6"Other
- Dining roomMain15' 7" x 17' 2.2"Other
- KitchenMain15' 3.1" x 17' 2.6"Other
- Breakfast RoomMain8' 5.1" x 11' 11.3"Other
- Family roomMain8' 9.1" x 11' 11.3"Other
- Primary bedroom2nd floor11' 10.1" x 19' 11.7"Other
- Bedroom2nd floor10' 3.2" x 14' 11.1"Other
- Bedroom2nd floor11' 4.2" x 15' 11"Other
- Recreation RoomLower16' 4" x 21' 1.5"Other
- KitchenLower10' 4.4" x 11' 4.6"Other
Listing Agents
Request More Information
Request More Information
Location
22 Harding Ave, Toronto, Ontario, M6M 3A2 Canada
Around this property
Information about the area within a 5-minute walk of this property.
Request Neighbourhood Information
Learn more about the neighbourhood and amenities around this home
Request NowPayment Calculator
- $
- %$
- %
- Principal and Interest 0
- Property Taxes 0
- Strata / Condo Fees 0

