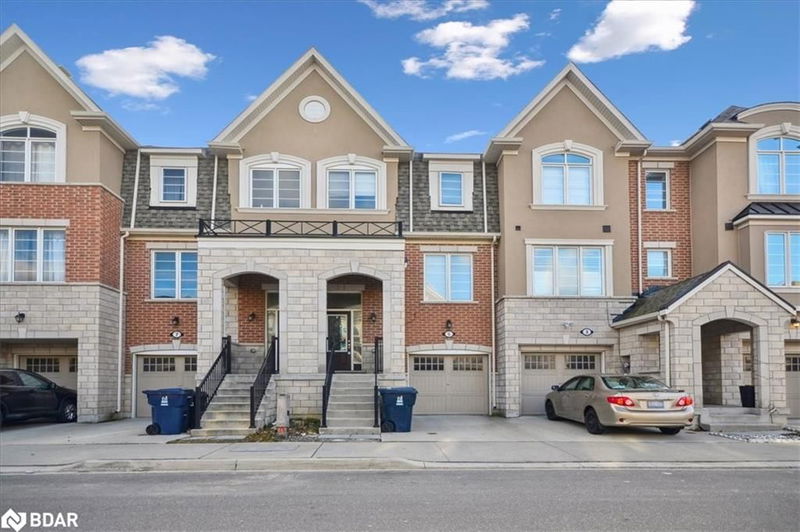Key Facts
- MLS® #: 40687176
- Property ID: SIRC2225264
- Property Type: Residential, Townhouse
- Living Space: 1,801 sq.ft.
- Year Built: 2018
- Bedrooms: 3
- Bathrooms: 2+1
- Parking Spaces: 2
- Listed By:
- RE/MAX West Realty Inc. Brokerage
Property Description
**Your Perfect Home Awaits in a Prime Location!** Step into this stunning *freehold townhouse* in a highly sought-after neighbourhood just a short walk to Warden Subway Station! This beautifully maintained *Mattamy-built gem* is only 6 years old and offers the perfect blend of modern comfort and unbeatable convenience. Enjoy **9-foot ceilings** on the main level, elegant **hardwood floors**, and a sleek kitchen with **tall, modern cabinets** that will inspire your inner chef. One of the rare finds in the area, this home features a **below-ground basement**, providing you with extra space and endless possibilities. Nestled close to **downtown**, top-rated schools, **shopping**, and all the amenities you need, this property is ideal for families, professionals, or anyone seeking vibrant urban living with suburban tranquility. Don't miss out-schedule your viewing today and discover why this townhouse is the perfect place to call home!
Rooms
- TypeLevelDimensionsFlooring
- Primary bedroom3rd floor12' 2" x 12' 2"Other
- Dining room2nd floor10' 2" x 20' 4.8"Other
- Bedroom3rd floor8' 5.9" x 11' 1.8"Other
- Kitchen2nd floor11' 1.8" x 17' 5.8"Other
- Living room2nd floor10' 2" x 20' 4.8"Other
- Bedroom3rd floor8' 7.9" x 9' 8.9"Other
- Family roomMain10' 8.6" x 13' 10.8"Other
Listing Agents
Request More Information
Request More Information
Location
5 Fusilier Drive, Toronto, Ontario, M1L 0J4 Canada
Around this property
Information about the area within a 5-minute walk of this property.
- 23.15% 35 à 49 ans
- 21.38% 20 à 34 ans
- 17.65% 50 à 64 ans
- 9.68% 65 à 79 ans
- 9.19% 80 ans et plus
- 4.86% 5 à 9
- 4.84% 0 à 4 ans
- 4.69% 10 à 14
- 4.56% 15 à 19
- Les résidences dans le quartier sont:
- 68.89% Ménages unifamiliaux
- 24.39% Ménages d'une seule personne
- 5.71% Ménages de deux personnes ou plus
- 1.01% Ménages multifamiliaux
- 126 755 $ Revenu moyen des ménages
- 53 450 $ Revenu personnel moyen
- Les gens de ce quartier parlent :
- 58.05% Anglais
- 8.48% Anglais et langue(s) non officielle(s)
- 8.16% Tagalog (pilipino)
- 6.47% Bengali
- 4.31% Yue (Cantonese)
- 4.03% Mandarin
- 3.16% Tamoul
- 2.83% Ourdou
- 2.7% Espagnol
- 1.81% Grec
- Le logement dans le quartier comprend :
- 35.75% Maison en rangée
- 22.91% Maison individuelle non attenante
- 22.73% Appartement, moins de 5 étages
- 10.58% Appartement, 5 étages ou plus
- 5.63% Maison jumelée
- 2.4% Duplex
- D’autres font la navette en :
- 35.08% Transport en commun
- 2.74% Autre
- 1.88% Marche
- 0% Vélo
- 29.51% Baccalauréat
- 25.99% Diplôme d'études secondaires
- 15.95% Certificat ou diplôme d'un collège ou cégep
- 12.19% Aucun diplôme d'études secondaires
- 10.39% Certificat ou diplôme universitaire supérieur au baccalauréat
- 3.45% Certificat ou diplôme d'apprenti ou d'une école de métiers
- 2.52% Certificat ou diplôme universitaire inférieur au baccalauréat
- L’indice de la qualité de l’air moyen dans la région est 2
- La région reçoit 301.32 mm de précipitations par année.
- La région connaît 7.39 jours de chaleur extrême (30.86 °C) par année.
Request Neighbourhood Information
Learn more about the neighbourhood and amenities around this home
Request NowPayment Calculator
- $
- %$
- %
- Principal and Interest $5,371 /mo
- Property Taxes n/a
- Strata / Condo Fees n/a

