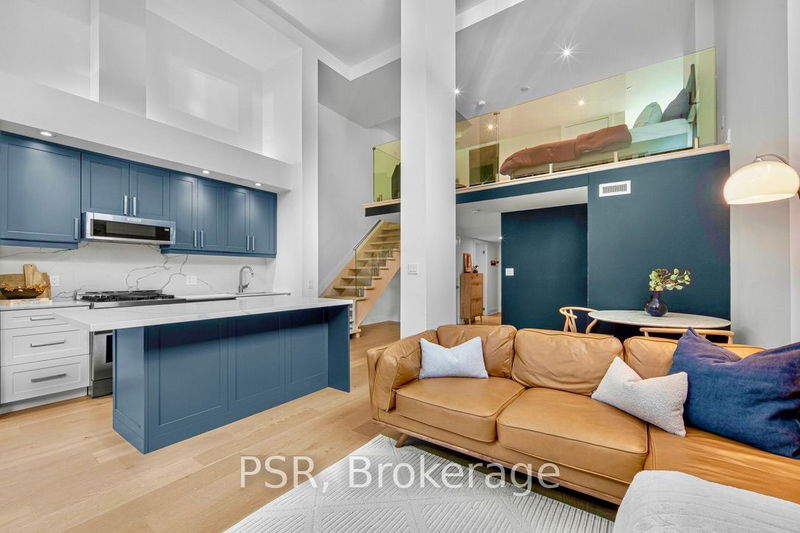Key Facts
- MLS® #: W11906495
- Property ID: SIRC2225158
- Property Type: Residential, Condo
- Bedrooms: 2
- Bathrooms: 2
- Additional Rooms: Den
- Parking Spaces: 2
- Listed By:
- PSR
Property Description
Double the charm, double the style! Welcome to unit 105, where everything good truly comes in twos. Imagine this: 2 story's of fabulous space, 2 cozy bedrooms, 2 sleek bathrooms, & yes- *2* parking spaces for all your rides. Dreaming of a loft in a boutique building in a killer location? You're in luck-this is exactly what the loft doctor ordered! Roncesvalles is where the magic happens: If you love top-notch restaurants, dedicated cycling lanes, convenient transit, proximity to the best parks , grocery & incredible neighbors, Roncy's got it all. Here's the scene: Spend your summers strolling to High Park or Sunnyside Beach. Grab a coffee & some treats from Fantail or Mabel's (the best bakeries trust us). When it's date night, catch a classic flick at the Revue Cinema, Toronto's oldest movie theatre, just around the corner. And don't worry about being bored; Roncy's year-round festivals & fun will keep you entertained!
Rooms
Listing Agents
Request More Information
Request More Information
Location
430 Roncesvalles Ave #105, Toronto, Ontario, M6R 0A6 Canada
Around this property
Information about the area within a 5-minute walk of this property.
Request Neighbourhood Information
Learn more about the neighbourhood and amenities around this home
Request NowPayment Calculator
- $
- %$
- %
- Principal and Interest 0
- Property Taxes 0
- Strata / Condo Fees 0

