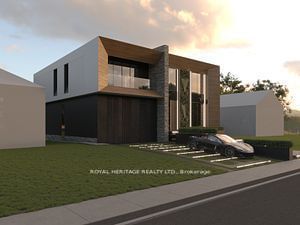Key Facts
- MLS® #: C11904204
- Property ID: SIRC2223810
- Property Type: Residential, Single Family Detached
- Lot Size: 7,697.48 sq.ft.
- Bedrooms: 4+1
- Bathrooms: 7
- Additional Rooms: Den
- Parking Spaces: 4
- Listed By:
- ROYAL HERITAGE REALTY LTD.
Property Description
Pre-Construction Net-Zero Home. Where innovation meets sustainability and luxury. This cutting-edge home combines revolutionary green building materials and advanced technology to deliver exceptional comfort, healthier living, and a minimal environmental footprint. Designed to produce as much energy as it consumes, its the ultimate in eco-friendly living. LEED Platinum Certified.Highlights: State-of-the-art kitchen, energy-efficient appliances, heated floors, smart tinted windows, skylights, solar panels, south-facing balconies, EV outlets, heated driveway, water retention system, and more.Discover the future of living at www.241Waterloo.com.
Rooms
- TypeLevelDimensionsFlooring
- Living roomMain12' 9.4" x 14' 11"Other
- Dining roomMain12' 9.4" x 14' 11"Other
- KitchenMain18' 2.5" x 20' 2.5"Other
- Family roomMain17' 8.5" x 19' 6.6"Other
- Primary bedroom2nd floor16' 8" x 18' 4"Other
- Bedroom2nd floor13' 10.9" x 16' 8"Other
- Bedroom2nd floor14' 11" x 14' 2"Other
- Bedroom2nd floor13' 5.8" x 14' 2.8"Other
- Recreation RoomLower15' 10.5" x 20' 2.9"Other
- Home officeLower17' 2.6" x 19' 3.4"Other
- BedroomLower12' 9.4" x 12' 11.9"Other
- Media / EntertainmentLower10' 2" x 10' 7.9"Other
Listing Agents
Request More Information
Request More Information
Location
241 Waterloo Ave, Toronto, Ontario, M3H 3Z5 Canada
Around this property
Information about the area within a 5-minute walk of this property.
Request Neighbourhood Information
Learn more about the neighbourhood and amenities around this home
Request NowPayment Calculator
- $
- %$
- %
- Principal and Interest 0
- Property Taxes 0
- Strata / Condo Fees 0

