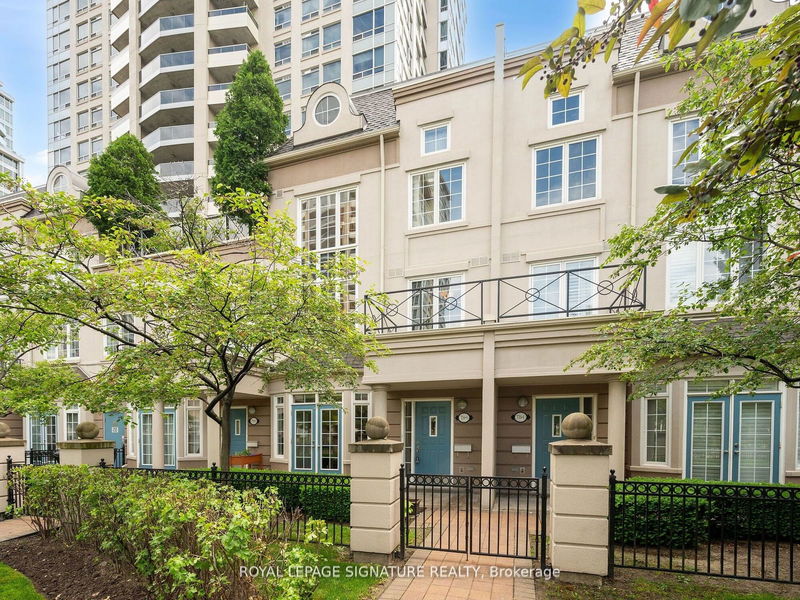Key Facts
- MLS® #: C11903831
- Property ID: SIRC2223800
- Property Type: Residential, Condo
- Bedrooms: 3
- Bathrooms: 3
- Additional Rooms: Den
- Parking Spaces: 1
- Listed By:
- ROYAL LEPAGE SIGNATURE REALTY
Property Description
Welcome to your dream home at prestigious 1 Rean Drive! This stunning three-story condo townhome offers over 1500 sq ft of luxurious living space, featuring 3 bedrooms, 3 bathrooms, and beautiful hardwood flooring throughout. The main floor impresses with soaring almost 10-foot ceilings, and an open-concept layout perfect for entertaining. Enjoy the updated kitchen, dining, and living areas that seamlessly flow together. The second floor boasts two spacious bedrooms, an updated 4-piecebathroom, and convenient laundry facilities with access to building amenities and parking. The third floor is a dedicated primary bedroom retreat, complete with a walk-in closet, a lavish 4-pieceensuite, and a private terrace. The terrace is ideal for outdoor dining, featuring a BBQ gas hookup. Don't miss out on this exceptional home!
Rooms
- TypeLevelDimensionsFlooring
- FoyerMain7' 4.5" x 7' 10.3"Other
- Dining roomMain11' 6.9" x 10' 9.5"Other
- Living roomMain15' 11.7" x 10' 9.5"Other
- KitchenMain21' 7" x 9' 4.9"Other
- Bedroom2nd floor14' 1.6" x 11' 2.2"Other
- Bedroom2nd floor14' 1.6" x 9' 2.6"Other
- Other2nd floor11' 3.8" x 15' 9.3"Other
- Primary bedroom3rd floor12' 3.6" x 12' 7.1"Other
Listing Agents
Request More Information
Request More Information
Location
1 Rean Dr #TH9, Toronto, Ontario, M2K 3C1 Canada
Around this property
Information about the area within a 5-minute walk of this property.
Request Neighbourhood Information
Learn more about the neighbourhood and amenities around this home
Request NowPayment Calculator
- $
- %$
- %
- Principal and Interest 0
- Property Taxes 0
- Strata / Condo Fees 0

