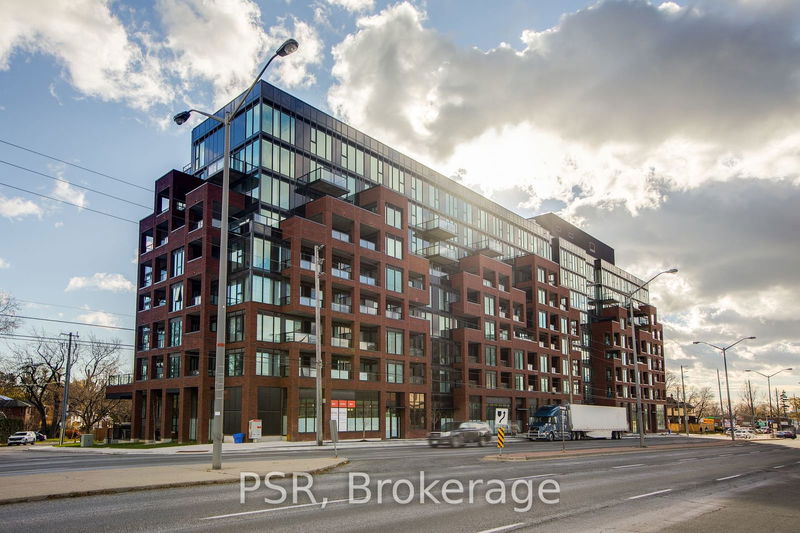Key Facts
- MLS® #: E11904748
- Property ID: SIRC2223796
- Property Type: Residential, Condo
- Bedrooms: 2+1
- Bathrooms: 2
- Additional Rooms: Den
- Parking Spaces: 1
- Listed By:
- PSR
Property Description
Townhome Dreams Are Made Of These!! Brand New 2 Bedroom + Den, 2 Bathroom Suite Spanning Over 1, 327 Sf Open Concept, Thoughtful Living Space! No Detail Was Overlooked - Soaring 18Ft Ceilings, Wood Flooring Throughout, Modern Kitchen W/ S/S Appliances & Stone Countertops. Primary Retreat Offers Walk In Closet And Spa-Like 5Pc. Ensuite. Boasting West Exposure, Ample Natural Light & Scenic Lake Views!
Rooms
Listing Agents
PSR
Request More Information
Request More Information
Location
2799 Kingston Rd #Th105, Toronto, Ontario, M1M 1N1 Canada
Around this property
Information about the area within a 5-minute walk of this property.
Request Neighbourhood Information
Learn more about the neighbourhood and amenities around this home
Request NowPayment Calculator
mo.* estimated monthly payment based on:
- $
- %$
- %
- Principal and Interest 0
- Property Taxes 0
- Strata / Condo Fees 0
* This payment calculator’s purpose is to provide a rough estimate for planning and educational purposes only. It should not be used as your sole source of information for financial planning purposes. This tool does not offer a loan nor does it solicit your information, it is also not financial or legal advice. Please contact a qualified professional for your financial advice. No responsibility or liability whatsoever can be accepted by Sotheby’s International Realty Canada or Sotheby’s International Realty Affiliates for any loss or damage resultant from any use of, reliance on or reference to the contents of this payment calculator.

