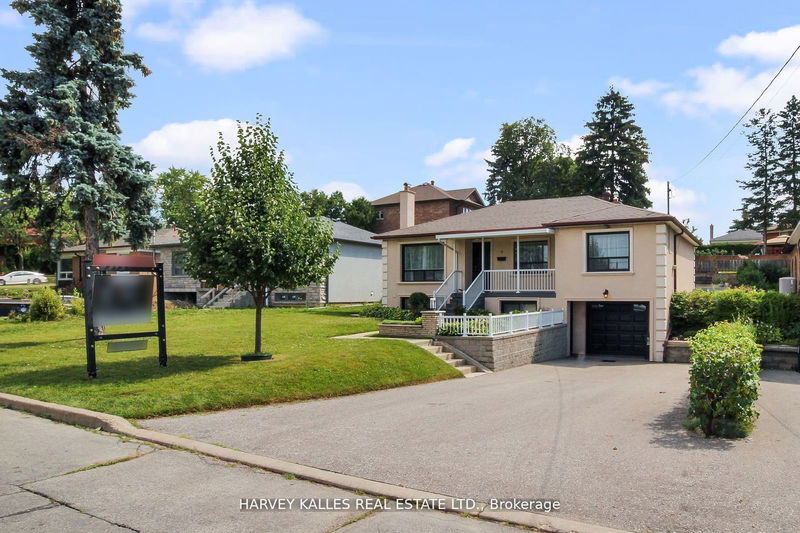Key Facts
- MLS® #: W11901847
- Property ID: SIRC2221798
- Property Type: Residential, Single Family Detached
- Lot Size: 6,391.18 sq.ft.
- Year Built: 51
- Bedrooms: 3
- Bathrooms: 2
- Additional Rooms: Den
- Parking Spaces: 5
- Listed By:
- HARVEY KALLES REAL ESTATE LTD.
Property Description
Welcome to 5 Liscombe! A recently renovated and upgraded Raised-Bungalow. This 3-bedroom, 2FULL bath gem is situated on a spacious 58 x 100 ft lot, offering ample room for outdoor activities and gardening. This inviting property boasts a beautiful sunroom, perfect for relaxing and enjoying the view of the lush backyard. The fully finished basement features a separate living area and separate entrance, access to a garage and cold cellar, ideal for guests, in-laws, or rental potential. With ample living space, this home offers a perfect blend of comfort and convenience, ready to meet all your family's needs. Don't miss the opportunity to make this delightful property your own!
Rooms
- TypeLevelDimensionsFlooring
- Living roomMain16' 2" x 12' 8.3"Other
- KitchenMain11' 2.8" x 7' 8.9"Other
- Breakfast RoomMain9' 8.5" x 8' 9.9"Other
- BedroomMain10' 5.9" x 11' 5.7"Other
- BedroomMain11' 10.5" x 11' 6.1"Other
- OtherMain11' 4.2" x 11' 3.8"Other
- Solarium/SunroomIn Between10' 8.7" x 12' 5.6"Other
- KitchenBasement8' 10.6" x 10' 7.9"Other
- Living roomBasement10' 3.6" x 11' 7.3"Other
- Dining roomBasement14' 1.2" x 16' 9.9"Other
Listing Agents
Request More Information
Request More Information
Location
5 Liscombe Rd, Toronto, Ontario, M6L 2Z9 Canada
Around this property
Information about the area within a 5-minute walk of this property.
Request Neighbourhood Information
Learn more about the neighbourhood and amenities around this home
Request NowPayment Calculator
- $
- %$
- %
- Principal and Interest $6,289 /mo
- Property Taxes n/a
- Strata / Condo Fees n/a

