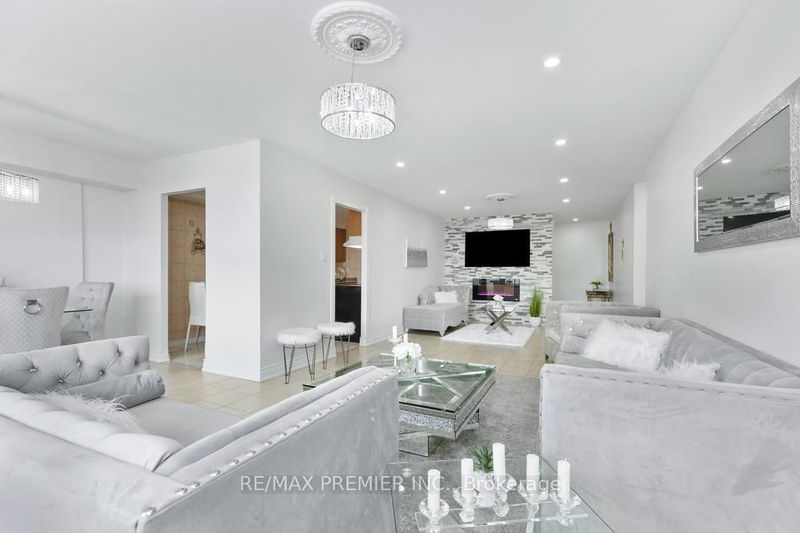Key Facts
- MLS® #: W11900085
- Property ID: SIRC2213274
- Property Type: Residential, Condo
- Bedrooms: 3
- Bathrooms: 2
- Additional Rooms: Den
- Parking Spaces: 1
- Listed By:
- RE/MAX PREMIER INC.
Property Description
Welcome to one of the Largest Corner Suites in the Building! This Beautifully upgraded 3-bed, 2-bath residence boasts an inviting open-concept layout that maximizes space and natural light. Step out onto your private balcony, where you can enjoy serene views of the adjacent park. Conveniently located minutes away from schools, shopping centers & transit. This property combines comfort with accessibility! Don't miss the opportunity to make this your new home!
Rooms
- TypeLevelDimensionsFlooring
- Living roomMain12' 11.5" x 30' 8.5"Other
- Dining roomMain8' 3.9" x 11' 4.6"Other
- KitchenMain9' 3" x 16' 9.1"Other
- Family roomMain12' 11.5" x 30' 8.8"Other
- Primary bedroomMain13' 4.6" x 18' 5.3"Other
- BedroomMain10' 11.1" x 13' 8.9"Other
- BedroomMain9' 11.6" x 13' 9.3"Other
- Laundry roomMain5' 6.9" x 7' 11.6"Other
Listing Agents
Request More Information
Request More Information
Location
45 Silverstone Dr #410, Toronto, Ontario, M9V 4B1 Canada
Around this property
Information about the area within a 5-minute walk of this property.
Request Neighbourhood Information
Learn more about the neighbourhood and amenities around this home
Request NowPayment Calculator
- $
- %$
- %
- Principal and Interest 0
- Property Taxes 0
- Strata / Condo Fees 0

