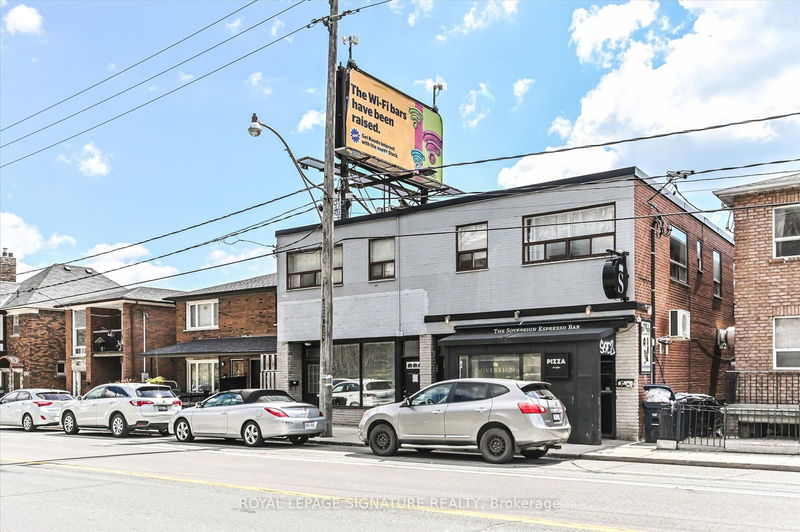Key Facts
- MLS® #: W11899682
- Property ID: SIRC2212895
- Property Type: Residential, Single Family Detached
- Lot Size: 5,400 sq.ft.
- Year Built: 51
- Bedrooms: 5+2
- Bathrooms: 8
- Additional Rooms: Den
- Parking Spaces: 4
- Listed By:
- ROYAL LEPAGE SIGNATURE REALTY
Property Description
Fantastic investment opportunity! 2 Multi-unit store apartments merged into 1, with 2 addresses. Owner occupied main and lower level at 1357 will be vacant on closing, and can drastically improve income immediately. Was a former thriving real estate office. Zoned CR1.5, bylaw section attached to listing. Currently zoned for both commercial & residential use. Flat roof replaced in portions in 2022. Sign on roof provides income as well. Lane parking to detached garage on remote and 3 parking spots. Amazing opportunity. Really amazing views of Toronto Skyline. Financials attached to listing.
Rooms
- TypeLevelDimensionsFlooring
- Home officeMain13' 10.5" x 14' 5"Other
- Common RoomMain15' 11.7" x 17' 6.2"Other
- Home officeMain6' 6.3" x 7' 7.7"Other
- Home officeMain6' 5.9" x 7' 7.7"Other
- BedroomMain13' 6.9" x 15' 5.8"Other
- KitchenMain6' 11" x 8' 9.1"Other
- Living room2nd floor14' 4" x 17' 1.5"Other
- Kitchen2nd floor6' 7.5" x 8' 1.6"Other
- Primary bedroom2nd floor9' 11.2" x 11' 9.7"Other
- Living room2nd floor14' 5.6" x 17' 7.4"Other
- Kitchen2nd floor6' 10.2" x 8' 6.3"Other
- Primary bedroom2nd floor9' 11.2" x 12' 4.8"Other
Listing Agents
Request More Information
Request More Information
Location
1357/59 Davenport Rd, Toronto, Ontario, M6H 2H5 Canada
Around this property
Information about the area within a 5-minute walk of this property.
Request Neighbourhood Information
Learn more about the neighbourhood and amenities around this home
Request NowPayment Calculator
- $
- %$
- %
- Principal and Interest 0
- Property Taxes 0
- Strata / Condo Fees 0

