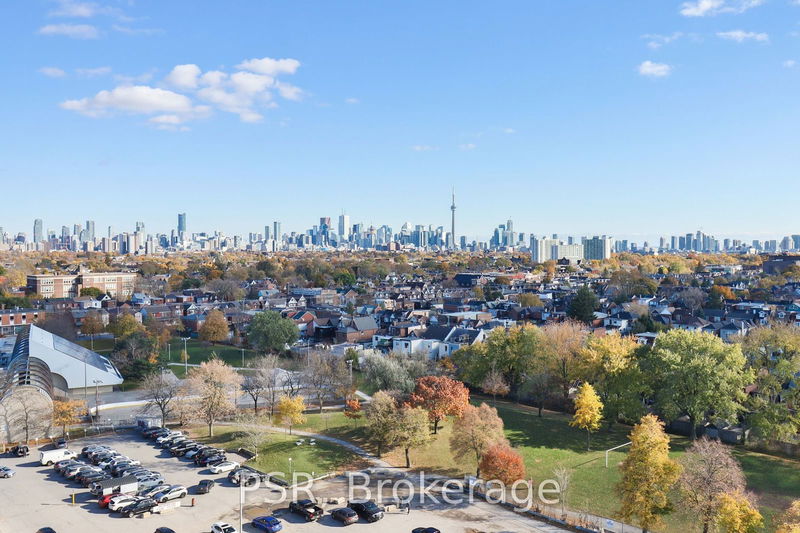Key Facts
- MLS® #: W11897997
- Property ID: SIRC2211483
- Property Type: Residential, Condo
- Bedrooms: 3
- Bathrooms: 2
- Additional Rooms: Den
- Parking Spaces: 1
- Listed By:
- PSR
Property Description
Perfect Corner Floorplan: Check! Unobstructed City, Park & Lake Views: Check! This 3 Bedroom 2 Bathroom Corner Suite Features An Undeniably Perfect Floorplan With All Three Bedrooms Sitting On An Exterior Window, Open Concept Living & Dining For Functional Entertaining And Living. Sleek & Modern Panelled & Integrated Appliances, Two Full Washrooms With Gorgeous Spa-Like Finishes. There Is No Shortage Of Sun & Unobstructed Views From Your Large Private Balcony. It Won't Be Long Before You Can Enjoy The New Wallace Emerson Community Centre (Under Construction!), Brand New 8-Acre Park, New Commercial/Retail At Your Doorstep. Explore All That Trendy Geary Ave Has To Offer (Dark Horse, Blood Brothers, General Public, Paradise Grapevine & More), Close To Amenities On Bloor W, Junction & Annex Neighbourhoods. Stunning New Amenities Incl. 24 Hour Concierge, Rooftop Pool, outdoor Terrace W/ BBQs & Firepits, Kids Play Room, Gym, Co-Working Space/Social Lounge & More. One Parking Included! **EXTRAS** Pay $0 Development Charges!
Rooms
Listing Agents
Request More Information
Request More Information
Location
10 Graphophone Grve #1008, Toronto, Ontario, M6H 2A6 Canada
Around this property
Information about the area within a 5-minute walk of this property.
Request Neighbourhood Information
Learn more about the neighbourhood and amenities around this home
Request NowPayment Calculator
- $
- %$
- %
- Principal and Interest $4,736 /mo
- Property Taxes n/a
- Strata / Condo Fees n/a

