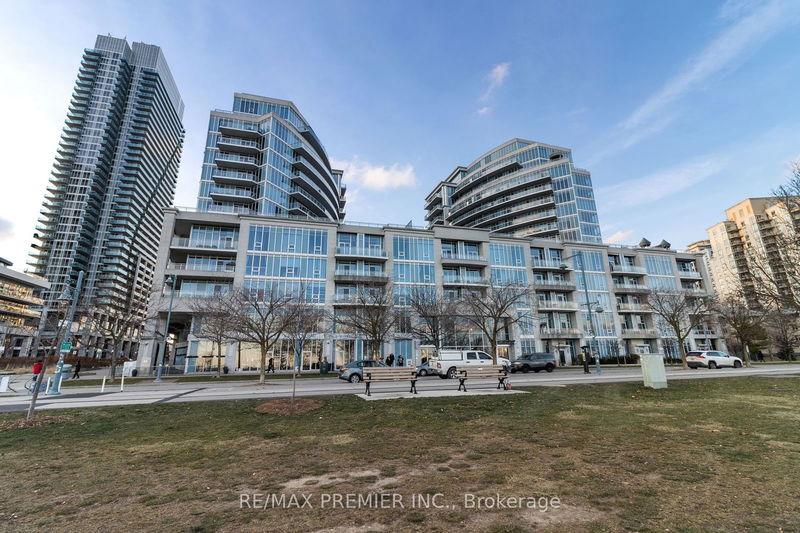Key Facts
- MLS® #: W11895070
- Property ID: SIRC2209090
- Property Type: Residential, Condo
- Bedrooms: 1
- Bathrooms: 1
- Additional Rooms: Den
- Parking Spaces: 1
- Listed By:
- RE/MAX PREMIER INC.
Property Description
Rare opportunity to acquire a cute affordable renovated lakefront condo with parking and large locker. Discover one of the finest buildings in the highly sought-after Humber Bay Shores community. Nestled along the edge of the Etobicoke waterfront, this vibrant neighborhood is just steps away from everything you need. Enjoy dining and entertainment at local hot spot favorites like Eden Trattoria, Firkins, Scaddabush, La Vecchia and others. Shopping and essentials are within minutes - boutiques, cafes. specialty shoppes, Metro, Sobeys, Rabbas, Shoppers Drug Mart, and LCBO. Recreation opportunities abound with farmer markets, beaches, parks, yacht clubs, and miles of scenic bike and walking trails. This quaint, renovated condo offers a large terrace overlooking the court yard and is the perfect opportunity for first-time buyers, downsizers, or those seeking cozy, low-maintenance living. Its also an ideal pied-a-terre to enjoy the serene natural beauty and vibrant energy of this waterfront community. Step outside and watch sailboats glide by as you take in stunning sunrises and sunsets. This well-managed, beautifully maintained building offers top-tier amenities, including an indoor swimming pool, a fitness center, party room, theater, car wash, guest suites, and visitor parking, to name a few. Perfectly located just 20 minutes from downtown Toronto, Explorer Condos provides easy access to two airports, theatres, cultural hot spots, private clubs and the nearby Marina/Mimico Cruising Club. This is more than a place to live its a vibrant community with an unbeatable waterfront vibe. Experience the best of waterfront living today!
Rooms
Listing Agents
Request More Information
Request More Information
Location
58 Marine Parade Dr #229, Toronto, Ontario, M8V 4G1 Canada
Around this property
Information about the area within a 5-minute walk of this property.
Request Neighbourhood Information
Learn more about the neighbourhood and amenities around this home
Request NowPayment Calculator
- $
- %$
- %
- Principal and Interest 0
- Property Taxes 0
- Strata / Condo Fees 0

