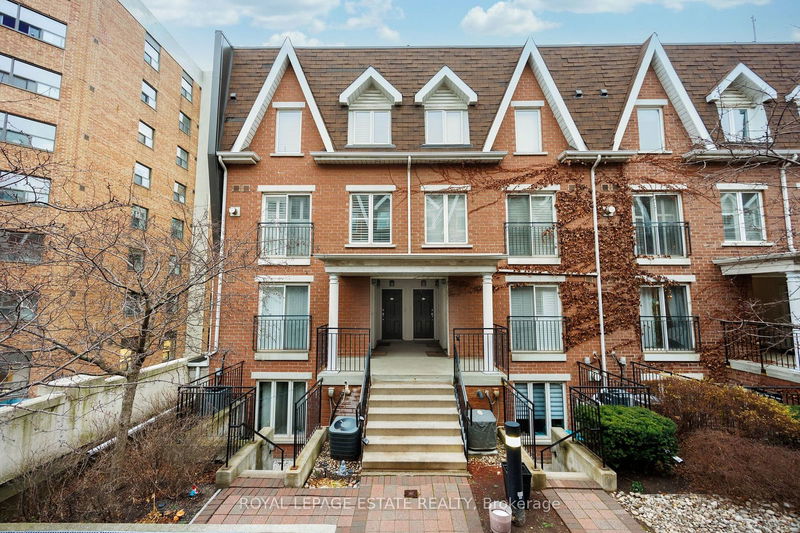Key Facts
- MLS® #: W11894989
- Property ID: SIRC2209079
- Property Type: Residential, Condo
- Year Built: 6
- Bedrooms: 2+1
- Bathrooms: 2
- Additional Rooms: Den
- Parking Spaces: 1
- Listed By:
- ROYAL LEPAGE ESTATE REALTY
Property Description
Urban Chic End-unit Townhome! Situated Between King West And Queen West, This Stylish Townhome Offers Over 1,000 Sq. Ft. Of Living Space Across Three Levels, Plus A 200 Sq. Ft. Rooftop Terrace With South-facing Views, perfect For Entertaining Or Relaxing.The Open-concept Main Level Features Floor-to-ceiling Windows, A Sleek White Kitchen With A Granite Breakfast Bar, Full-sized Appliances, And A Gas Fireplace For Cozy Nights. A Convenient Powder Room Completes The Space. Upstairs, You Will Find Two Spacious Bedrooms Including A Primary With A South View And Generous Closet plus A Flexible Den For Work Or Play. Vaulted Ceilings And Large Windows Create An Airy Feel. The Private Rooftop Terrace Comes With A Direct Gas Line For Cooking Or Lounging. 1 Underground Parking Spot + 1 Locker Complete The Package. This Is Downtown Living At Its Best! Interactive Tour Available!
Rooms
- TypeLevelDimensionsFlooring
- Living roomMain10' 2.8" x 17' 4.2"Other
- Dining roomMain10' 2.8" x 17' 4.2"Other
- KitchenMain7' 3.4" x 10' 2"Other
- BathroomMain6' 6.7" x 3' 1.7"Other
- Primary bedroom2nd floor9' 3" x 10' 3.6"Other
- Bedroom2nd floor7' 10.4" x 7' 8.5"Other
- Den2nd floor6' 6.7" x 11' 5"Other
- Bathroom2nd floor4' 11.4" x 7' 6.5"Other
- Laundry roomUpper0' x 0'Other
- OtherUpper9' 11.6" x 17' 7.2"Other
Listing Agents
Request More Information
Request More Information
Location
22 Laidlaw St #1203, Toronto, Ontario, M6K 1X2 Canada
Around this property
Information about the area within a 5-minute walk of this property.
Request Neighbourhood Information
Learn more about the neighbourhood and amenities around this home
Request NowPayment Calculator
- $
- %$
- %
- Principal and Interest 0
- Property Taxes 0
- Strata / Condo Fees 0

