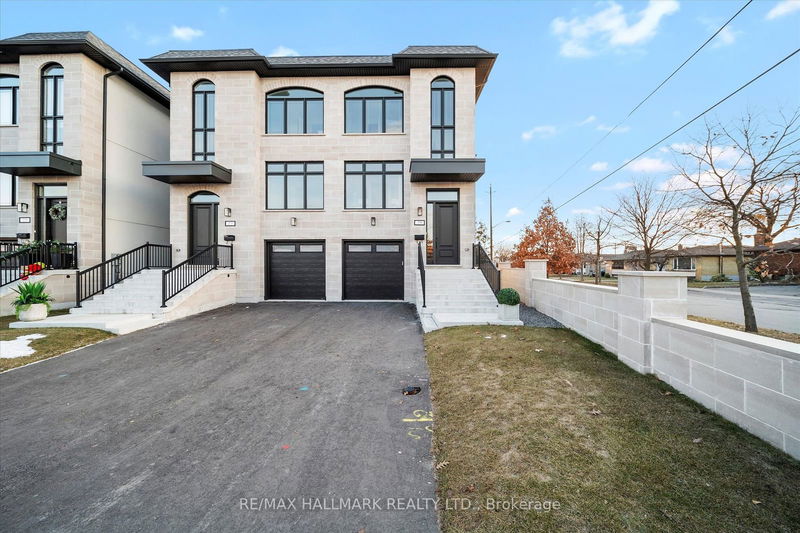Key Facts
- MLS® #: W11895289
- Property ID: SIRC2209071
- Property Type: Residential, Townhouse
- Lot Size: 3,042 sq.ft.
- Bedrooms: 3+2
- Bathrooms: 4
- Additional Rooms: Den
- Parking Spaces: 2
- Listed By:
- RE/MAX HALLMARK REALTY LTD.
Property Description
Welcome To The Homes of St.Gaspar Where Sophistication Meets Contemporary Living. This Brand-New Collection Of Executive 3 Storey Semis Is Located On Hidden Enclave And Offers A Stunning Aria Model. 3 Bed & 4 Baths Boasting 3050 Sqft Of Luxury Living Including An Above Ground Inlaw Suite with Second Kitchen & 3 Walk Outs. Bright & Spacious Open Concept Layout With 9-10 ft Smooth Ceilings & Pot Lights Throughout. Superior Craftsmanship, Millwork & High End Finishes. Beautiful Oak Hardwood Floors, Custom Crown Moulding, Upgraded 5'' Baseboards, Custom Closets W/ Built Ins Throughout, Designer Gourmet Kitchen With Quartz Counter, Centre Island & Stainless Steel Applicance Package. Beautiful Front & Rear Lanscaping W/ Private Backyard Oasis & Privacy Fence. Experience Luxury Today. **EXTRAS** Spa Like Bathrooms W/ Shower Glass Enclosures, Vanity Mirrors & Lighting, Custom Cabinets & Ceramic Sinks, Rough In Smart Home Technology, Central Vac System, 200 AMP Electrical Service.
Rooms
- TypeLevelDimensionsFlooring
- Living roomMain25' 11.8" x 12' 2"Other
- KitchenMain32' 11.6" x 18' 11.9"Other
- Dining roomMain32' 11.6" x 18' 11.9"Other
- Hardwood2nd floor23' 11.7" x 11' 8.1"Other
- Bedroom2nd floor8' 11.8" x 12' 11.9"Other
- Bedroom2nd floor12' 7.1" x 15' 11.7"Other
- Family roomGround floor31' 11.8" x 18' 11.9"Other
- Home officeMain11' 6.5" x 12' 10.3"Other
Listing Agents
Request More Information
Request More Information
Location
27 Antonio Crt #1B, Toronto, Ontario, M9L 2J7 Canada
Around this property
Information about the area within a 5-minute walk of this property.
- 21.51% 20 to 34 years
- 18.72% 35 to 49 years
- 17.42% 50 to 64 years
- 14.84% 65 to 79 years
- 8.46% 80 and over
- 5.71% 15 to 19
- 5.29% 5 to 9
- 4.18% 10 to 14
- 3.88% 0 to 4
- Households in the area are:
- 65.6% Single family
- 22.15% Single person
- 8.79% Multi person
- 3.46% Multi family
- $102,812 Average household income
- $37,067 Average individual income
- People in the area speak:
- 44.96% English
- 21.64% Italian
- 8.31% Punjabi (Panjabi)
- 6.61% Spanish
- 6.38% English and non-official language(s)
- 4.79% Vietnamese
- 2.45% Urdu
- 2.25% Tagalog (Pilipino, Filipino)
- 1.44% Portuguese
- 1.17% Gujarati
- Housing in the area comprises of:
- 52.71% Semi detached
- 27.49% Apartment 1-4 floors
- 15.77% Single detached
- 3.17% Duplex
- 0.81% Row houses
- 0.05% Apartment 5 or more floors
- Others commute by:
- 14.92% Public transit
- 3.93% Other
- 0.29% Foot
- 0% Bicycle
- 31.9% High school
- 30.92% Did not graduate high school
- 15.99% College certificate
- 12.2% Bachelor degree
- 5.77% Trade certificate
- 2.11% Post graduate degree
- 1.11% University certificate
- The average air quality index for the area is 2
- The area receives 292.2 mm of precipitation annually.
- The area experiences 7.4 extremely hot days (31.58°C) per year.
Request Neighbourhood Information
Learn more about the neighbourhood and amenities around this home
Request NowPayment Calculator
- $
- %$
- %
- Principal and Interest $8,784 /mo
- Property Taxes n/a
- Strata / Condo Fees n/a

