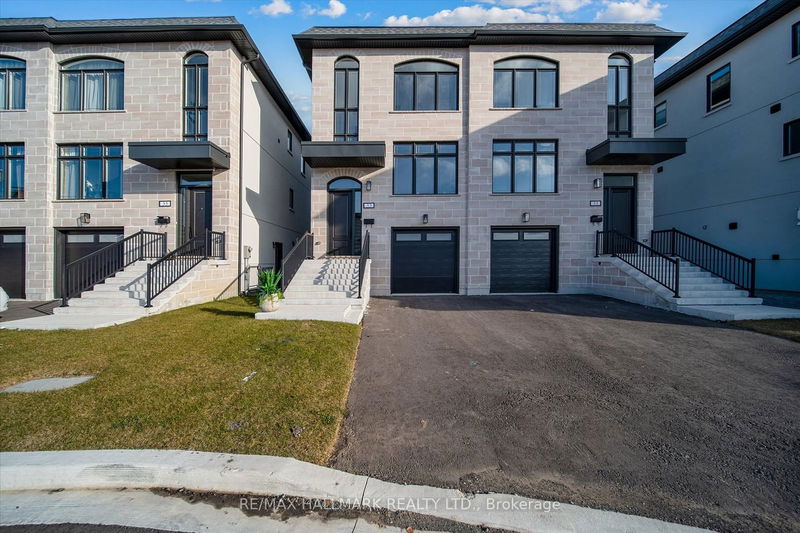Key Facts
- MLS® #: W11895291
- Property ID: SIRC2209070
- Property Type: Residential, Townhouse
- Lot Size: 2,429.80 sq.ft.
- Bedrooms: 3
- Bathrooms: 4
- Additional Rooms: Den
- Parking Spaces: 3
- Listed By:
- RE/MAX HALLMARK REALTY LTD.
Property Description
Welcome To The Homes of St. Gaspar Where Sophistication Meets Contemporary Living. This Brand-New Collection Of Executive 3 Storey Semis Is Located On Hidden Enclave And Offers A Stunning Sole Model. 3 +2 Beds & 4 Baths Boasting 2000 Sqft Of Luxury Living Including An Above Ground In law Suite with Second Kitchen & 4 Separate Entrances. Bright & Spacious Open Concept Layout With 9-10 ft Smooth Ceilings & Pot Lights Throughout. Superior Craftsmanship, Millwork & High End Finishes. Beautiful Oak Hardwood Floors, Custom Crown Moulding, Upgraded5''Baseboards, Custom Closets W/ Built Ins Throughout, Designer Gourmet Kitchen With Quartz Counter, Centre Island & Stainless Steel Applicance Package. Beautiful Front & Rear Lanscaping W/ Private Backyard Oasis & Privacy Fence. Experience Luxury Today.
Rooms
- TypeLevelDimensionsFlooring
- Living roomMain10' 8.3" x 23' 3.5"Other
- KitchenMain18' 4.4" x 19' 7.4"Other
- Dining roomMain18' 4.4" x 19' 7.4"Other
- Primary bedroom2nd floor11' 7.3" x 12' 10.7"Other
- Bedroom2nd floor8' 1.2" x 14' 6.8"Other
- Bedroom2nd floor9' 11.2" x 10' 8.7"Other
- Family roomGround floor15' 2.2" x 18' 5.6"Other
Listing Agents
Request More Information
Request More Information
Location
33 St.gaspar's Crt, Toronto, Ontario, M9L 2J7 Canada
Around this property
Information about the area within a 5-minute walk of this property.
Request Neighbourhood Information
Learn more about the neighbourhood and amenities around this home
Request NowPayment Calculator
- $
- %$
- %
- Principal and Interest 0
- Property Taxes 0
- Strata / Condo Fees 0

