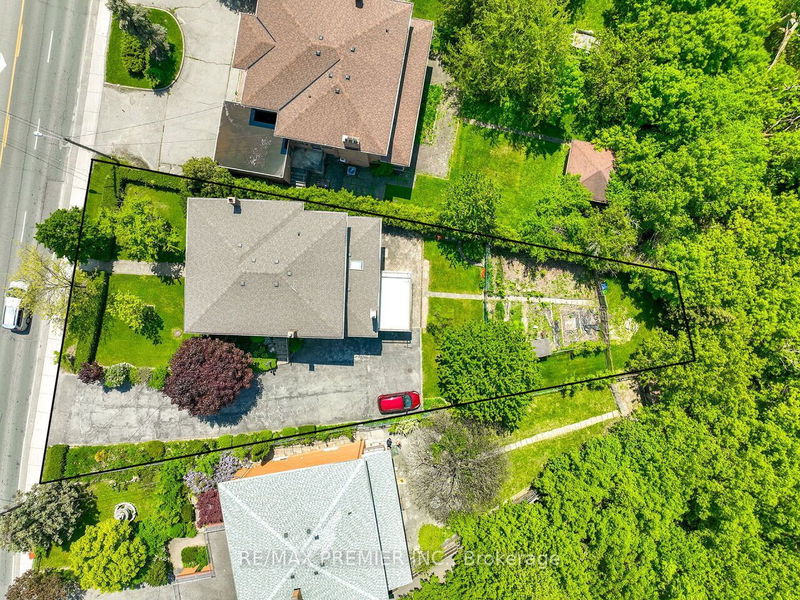Key Facts
- MLS® #: W11893997
- Property ID: SIRC2208667
- Property Type: Residential, Single Family Detached
- Lot Size: 20,173.71 sq.ft.
- Bedrooms: 4
- Bathrooms: 4
- Additional Rooms: Den
- Parking Spaces: 13
- Listed By:
- RE/MAX PREMIER INC.
Property Description
Fantastic Opportunity to Own A Detached 2-Storey Home on Premium Ravine Lot In The Humberlea Community. Over 3100 sq ft (above grade).Main Floor Features Double Door Entrance, Eat In Kitchen With W/O To Enclosed Balcony, Combined Living/Dining Room, Den, Family Room with W/O to Sunroom. 2ndFloor - 4 Spacious Bedrooms, Ensuite Bath(Primary), 5-PC Bath. Basement 2nd Kitchen with Eat In Area, Rec Room, Cold Room Exterior Features- Private Paved Double Driveway(10 Driveway Spaces), 3Car Garage. Create your own Private Oasis. Humber River Walking/ Bike Path, New Community Centre(Proposed). Schools, Parks, Weston Up Express, Transit, Golf, Hwy 401 & 400 Airport, Places Of Worship, Shops.
Rooms
- TypeLevelDimensionsFlooring
- KitchenGround floor0' x 0'Other
- Dining roomGround floor0' x 0'Other
- Living roomGround floor0' x 0'Other
- Family roomGround floor0' x 0'Other
- Solarium/SunroomGround floor0' x 0'Other
- DenGround floor0' x 0'Other
- Primary bedroom2nd floor0' x 0'Other
- Bedroom2nd floor0' x 0'Other
- Bedroom2nd floor0' x 0'Other
- Bedroom2nd floor0' x 0'Other
- KitchenBasement0' x 0'Other
- Recreation RoomBasement0' x 0'Other
Listing Agents
Request More Information
Request More Information
Location
2960 Weston Rd, Toronto, Ontario, M9M 2S7 Canada
Around this property
Information about the area within a 5-minute walk of this property.
Request Neighbourhood Information
Learn more about the neighbourhood and amenities around this home
Request NowPayment Calculator
- $
- %$
- %
- Principal and Interest 0
- Property Taxes 0
- Strata / Condo Fees 0

